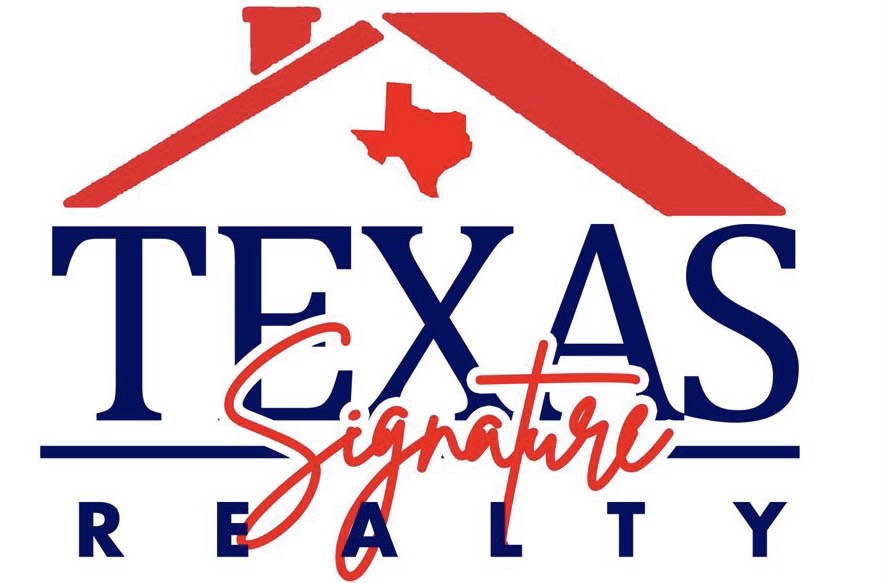
Nestled in the prime of Andover Farms, this stunning 3-bed, 2-bath home is a perfect haven for first-time buyers! As you step inside, you'll be greeted by a sunlit living room with large windows. The heart of the home lies in the dining area and kitchen with modern amenities and ample cabinet space. The kitchen and hallways boast an elegant Pergo Outlast laminate wood flooring. Be at peace with more updates like the roof replacement which features a durable 30-year asphalt shingle design. With premium synthetic underlayment and ridge vents throughout the entire house, ventilation is optimized, ensuring comfort all year-round. Stay cozy in the spacious bedrooms where the carpet and floors were updated just in 2020, providing ample room for rest and relaxation. The back patio is the perfect spot for outdoor gatherings and BBQs. Located in the sought-after community, this home combines comfort, style, and a prime location. Don't miss out on the opportunity to make this gem your very own!
| District: | Fort Bend |
| Elementary School: | Walter Moses Burton Elementary School |
| Middle School: | Lake Olympia Middle School |
| High School: | Hightower High School |
| Tax Year | Cost/sqft | Market Value | Change | Tax Assessment | Change |
|---|---|---|---|---|---|
| 2023 | $150.91 | $227,268 | 13.48% | $189,475 | 10.00% |
| 2022 | $132.99 | $200,280 | 27.90% | $172,250 | 10.00% |
| 2021 | $103.98 | $156,590 | 1.83% | $156,590 | 1.83% |
| 2020 | $102.11 | $153,780 | 8.39% | $153,780 | 8.39% |
| 2019 | $94.21 | $141,880 | 5.76% | $141,880 | 5.76% |
| 2018 | $89.08 | $134,150 | 0.99% | $134,150 | 0.99% |
| 2017 | $88.21 | $132,840 | 4.73% | $132,840 | 29.69% |
| 2016 | $84.22 | $126,840 | 8.23% | $102,430 | 10.00% |
| 2015 | $77.82 | $117,190 | 38.44% | $93,120 | 10.01% |
| 2014 | $56.21 | $84,650 | 0.36% | $84,650 | 0.36% |
| 2013 | $56.01 | $84,350 | $84,350 |
2023 Fort Bend County Appraisal District Tax Value |
|
|---|---|
| Market Land Value: | $29,700 |
| Market Improvement Value: | $197,568 |
| Total Market Value: | $227,268 |
2023 Tax Rates |
|
|---|---|
| FORT BEND ISD: | 0.9892 % |
| FT BEND CO GEN: | 0.4265 % |
| FORT BEND DRNG: | 0.0124 % |
| FT BEND MUD 23: | 0.6000 % |
| FT BEND CO ESD 7: | 0.1000 % |
| Total Tax Rate: | 2.1281 % |