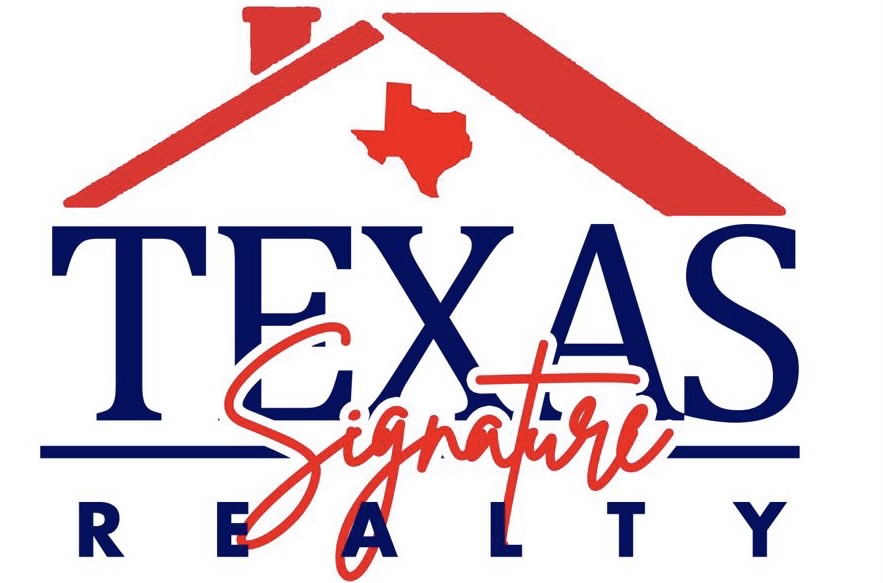Interior Features
Fireplace:
1/Gas Connections
Room Description:
Family Room, Formal Dining, Formal Living, 1 Living Area, Living Area - 1st Floor, Utility Room in House
Bedroom Description:
1 Bedroom Up, 2 Primary Bedrooms, 1 Bedroom Down - Not Primary BR, Primary Bed - 2nd Floor, Walk-In Closet
Kitchen Description:
Breakfast Bar, Kitchen open to Family Room, Pantry
Bathroom Description:
Primary Bath: Double Sinks, Full Secondary Bathroom Down, Half Bath, Primary Bath: Separate Shower, Primary Bath: Soaking Tub, Secondary Bath(s): Tub/Shower Combo, Secondary Bath(s): Shower Only
Cooling:
Central Electric
Connections:
Electric Dryer Connections, Gas Dryer Connections, Washer Connections
Oven:
Convection Oven, Electric Oven
Energy Feature:
Ceiling Fans, Energy Star Appliances, Energy Star/CFL/LED Lights, Insulated/Low-E windows, North/South Exposure, HVAC>13 SEER, Insulated Doors, Radiant Attic Barrier, Tankless/On-Demand H2O Heater
Interior:
Balcony, Window Coverings, Dryer Included, High Ceiling, Refrigerator Included, Fire/Smoke Alarm, Washer Included
Exterior Features
Foundation:
Slab on Builders Pier, Pier & Beam
Private Pool Desc:
Gunite, In Ground
Exterior Type:
Stone, Stucco
Lot Description:
Subdivision Lot
Garage Carport:
Additional Parking
Water Sewer:
Public Sewer, Public Water
Exterior:
Back Yard Fenced, Patio/Deck, Sprinkler System
