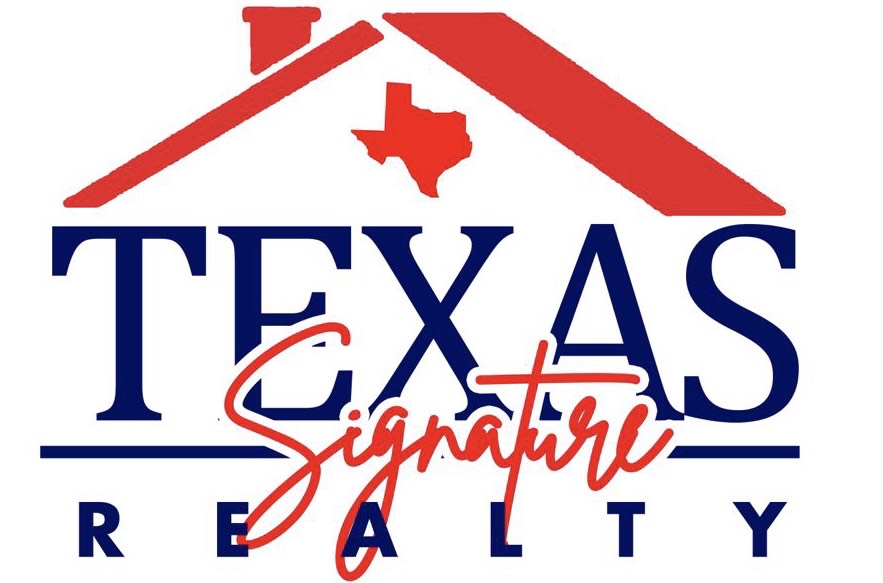Interior Features
Fireplace:
1/Gas Connections, Wood Burning Fireplace
Floors:
Carpet, Slate, Tile, Wood
Bathroom Description:
Primary Bath: Double Sinks, Hollywood Bath, Primary Bath: Separate Shower, Secondary Bath(s): Tub/Shower Combo, Primary Bath: Jetted Tub
Bedroom Description:
En-Suite Bath, Primary Bed - 1st Floor, Sitting Area, Walk-In Closet
Kitchen Description:
Breakfast Bar, Butler Pantry, Kitchen open to Family Room, Pantry, Pots/Pans Drawers, Under Cabinet Lighting, Walk-in Pantry
Room Description:
Breakfast Room, Family Room, Formal Dining, Gameroom Up, 1 Living Area, Utility Room in House
Cooling:
Central Electric
Connections:
Electric Dryer Connections, Gas Dryer Connections, Washer Connections
Oven:
Double Oven, Gas Oven
Energy Feature:
Ceiling Fans, High-Efficiency HVAC, Insulated/Low-E windows, Digital Program Thermostat, Attic Vents
Interior:
Alarm System - Owned, Crown Molding, Window Coverings, Dryer Included, Formal Entry/Foyer, High Ceiling, Refrigerator Included, Fire/Smoke Alarm, Washer Included
Exterior Features
Exterior Type:
Brick, Cement Board
Lot Description:
Cul-De-Sac, Subdivision Lot, Wooded
Garage Carport:
Double-Wide Driveway, Auto Garage Door Opener
Water Sewer:
Public Sewer, Public Water, Water District
Exterior:
Back Yard, Back Yard Fenced, Patio/Deck, Private Driveway, Side Yard, Sprinkler System
