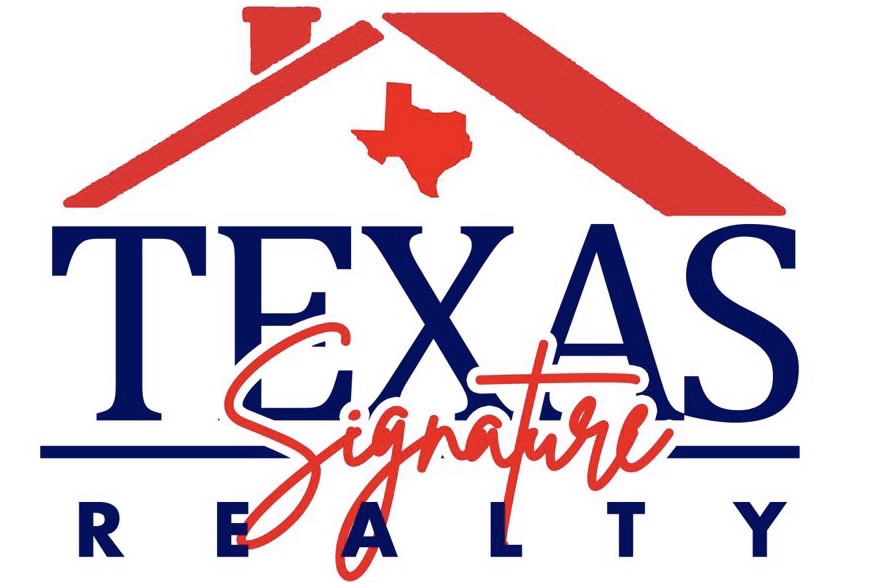Interior Features
Fireplace:
1/Gas Connections, Wood Burning Fireplace
Floors:
Carpet, Marble Floors, Slate, Tile, Wood
Countertop:
Marble & Stone
Room Description:
Breakfast Room, Family Room, Formal Dining, Formal Living, Garage Apartment, Living Area - 1st Floor, Study/Library, Utility Room in House
Kitchen Description:
Breakfast Bar, Island w/o Cooktop, Kitchen open to Family Room, Pantry, Under Cabinet Lighting, Walk-in Pantry
Bedroom Description:
All Bedrooms Up, En-Suite Bath, Primary Bed - 2nd Floor, Sitting Area, Walk-In Closet
Bathroom Description:
Half Bath, Primary Bath + Separate Shower, Primary w/Tub, Shower Only, Tub w/shower, Two Primary Baths
Heating:
Central Gas, Zoned
Cooling:
Central Electric, Zoned
Connections:
Electric Dryer Connections, Gas Dryer Connections, Washer Connections
Oven:
Double Oven, Electric Oven
Energy Feature:
Digital Program Thermostat, Insulated/Low-E windows, Insulation - Batt, North/South Exposure, Tankless/On-Demand H2O Heater
Interior:
Alarm System - Owned, Crown Molding, Dry Bar, Fire/Smoke Alarm, Formal Entry/Foyer, High Ceiling, Prewired for Alarm System, Refrigerator Included
Exterior Features
Private Pool Desc:
Gunite, Heated, In Ground
Exterior Type:
Brick, Cement Board
Lot Description:
Subdivision Lot
Garage Carport:
Auto Driveway Gate, Auto Garage Door Opener, Driveway Gate, Single-Wide Driveway
Carport Description:
Attached & Detached
Water Sewer:
Public Sewer, Public Water
Unit Location:
Subdivision Lot
Exterior:
Back Yard, Back Yard Fenced, Covered Patio/Deck, Detached Gar Apt /Quarters, Outdoor Kitchen, Patio/Deck, Porch, Sprinkler System
