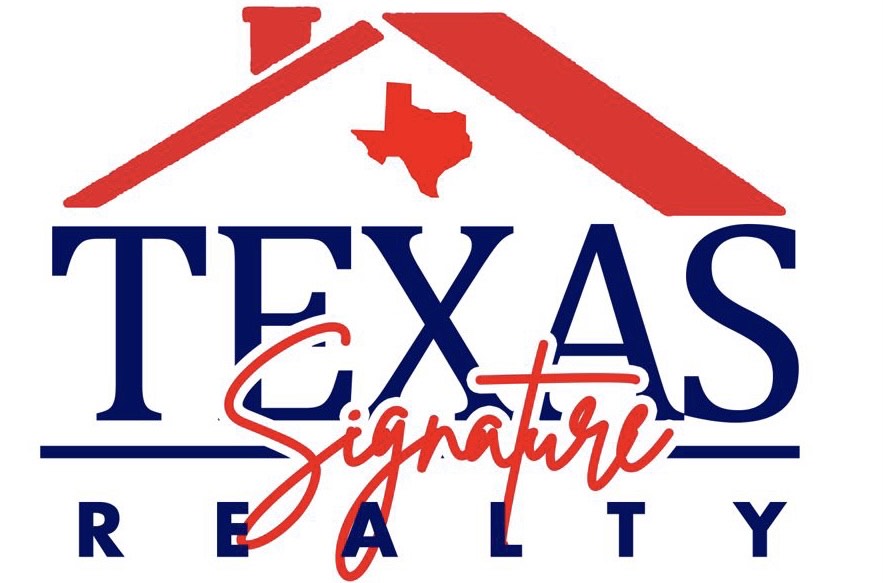
Welcome to your dream home in the highly sought after Richmond Plaza neighborhood! Never been flooded.This 4 bedroom,3 bath, 2-story home offers all the space and amenities you've been searching for. Beautiful natural light flows throughout this home. The open floor plan is perfect for entertaining and features a gourmet island kitchen complete with stainless steel appliances and plenty of storage options. The kitchen opens up to the family room on one side and a sunroom/playroom on the other side. You can keep the kids in sight as you prepare meals. Study has built in book shelves and sound insulated French Doors. Enjoy the large pool-size backyard, perfect for summertime barbecues and gatherings. New Paint throughout the home. Washer, Dryer and Refrigerator included.The home is zoned to top-rated schools, providing the best educational opportunities for your family. With its central location, you'll have quick access to shopping, dining, and entertainment. Schedule a viewing today!
| District: | Houston |
| Elementary School: | Condit Elementary School |
| Middle School: | Pershing Middle School |
| High School: | Bellaire High School |
| Tax Year | Cost/sqft | Market Value | Change | Tax Assessment | Change |
|---|---|---|---|---|---|
| 2023 | $292.08 | $935,838 | 20.19% | $935,838 | 20.19% |
| 2022 | $243.03 | $778,657 | 6.86% | $778,657 | 6.86% |
| 2021 | $227.42 | $728,664 | 0.30% | $728,664 | 0.30% |
| 2020 | $226.75 | $726,501 | -6.31% | $726,501 | -6.31% |
| 2019 | $242.03 | $775,457 | 9.73% | $775,457 | 9.73% |
| 2018 | $220.57 | $706,704 | 0.00% | $706,704 | 0.00% |
| 2017 | $220.57 | $706,704 | 0.00% | $706,704 | 0.00% |
| 2016 | $220.57 | $706,704 | 0.00% | $706,704 | 0.00% |
| 2015 | $220.57 | $706,704 | 6.51% | $706,704 | 22.36% |
| 2014 | $207.09 | $663,514 | 26.37% | $577,579 | 10.00% |
| 2013 | $163.88 | $525,072 | 0.00% | $525,072 | 0.00% |
| 2012 | $163.88 | $525,072 | $525,072 |
2023 Harris County Appraisal District Tax Value |
|
|---|---|
| Market Land Value: | $345,356 |
| Market Improvement Value: | $590,482 |
| Total Market Value: | $935,838 |
2023 Tax Rates |
|
|---|---|
| HOUSTON ISD: | 0.8683 % |
| HARRIS COUNTY: | 0.3501 % |
| HC FLOOD CONTROL DIST: | 0.0311 % |
| PORT OF HOUSTON AUTHORITY: | 0.0057 % |
| HC HOSPITAL DIST: | 0.1434 % |
| HC DEPARTMENT OF EDUCATION: | 0.0048 % |
| HOUSTON COMMUNITY COLLEGE: | 0.0922 % |
| HOUSTON CITY OF: | 0.5192 % |
| Total Tax Rate: | 2.0148 % |