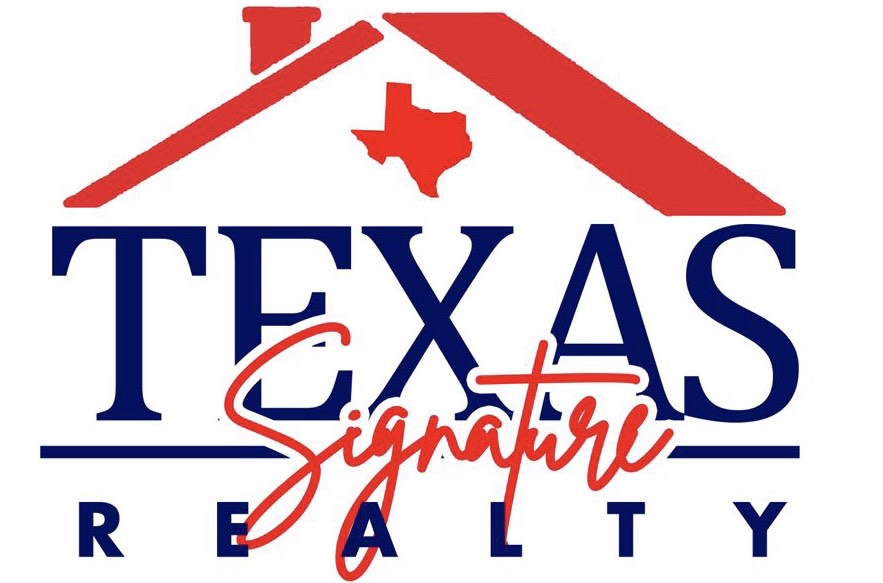General Description
Sold Price Range:
$1,638,001 - $1,888,000
Address:
4122 University Boulevard
City:
West University Place
Legal Description:
LOT 8 BLOCK 24 COLONIAL TERRACE SEC C
Property Type:
Single-Family
Bedrooms:
4 - 5 Bedroom(s)
Baths:
2 Full & 1 Half Bath(s)
Year Built:
1989 / Appraisal District
Building Sqft.:
3,500325(m²) /Appraisal District
Lot Size:
5,000 Sqft.465(m²) /Appraisal District
Interior Features
Fireplace:
1/Gaslog Fireplace
Countertop:
Quartz, Granite, Coria
Floors:
Carpet, Marble Floors, Tile, Wood
Bedroom Description:
En-Suite Bath, Primary Bed - 2nd Floor, Walk-In Closet
Room Description:
Breakfast Room, Family Room, Formal Dining, Gameroom Up, Living Area - 1st Floor, Utility Room in House
Kitchen Description:
Breakfast Bar, Butler Pantry, Instant Hot Water, Island w/ Cooktop, Kitchen open to Family Room, Pantry, Pots/Pans Drawers, Soft Closing Cabinets, Under Cabinet Lighting
Bathroom Description:
Half Bath, Primary Bath: Double Sinks, Primary Bath: Jetted Tub, Primary Bath: Separate Shower, Secondar
Cooling:
Central Electric, Zoned
Heating:
Central Gas, Zoned
Connections:
Electric Dryer Connections, Gas Dryer Connections, Washer Connections
Range:
Gas Cooktop, Grill
Energy Feature:
Attic Fan, Attic Vents, Ceiling Fans, Digital Program Thermostat, High-Efficiency HVAC, Insulated/Low-E windows, Insulation - Batt, North/South Exposure, Tankless/On-Demand H2O Heater
Interior:
Alarm System - Owned, Crown Molding, Drapes/Curtains/Window Cover, Dryer Included, Fire/Smoke Alarm, Formal Entry/Foyer, High Ceiling, Refrigerator Included, Washer Included, Wet Bar, Wired for Sound
Exterior Features
Lot Description:
Subdivision Lot
Garage Carport:
Auto Garage Door Opener, Double-Wide Driveway
Water Sewer:
Public Sewer, Public Water
Unit Location:
Subdivision Lot
Exterior:
Back Yard, Back Yard Fenced, Mosquito Control System, Patio/Deck, Sprinkler System, Subdivision Tennis Court
