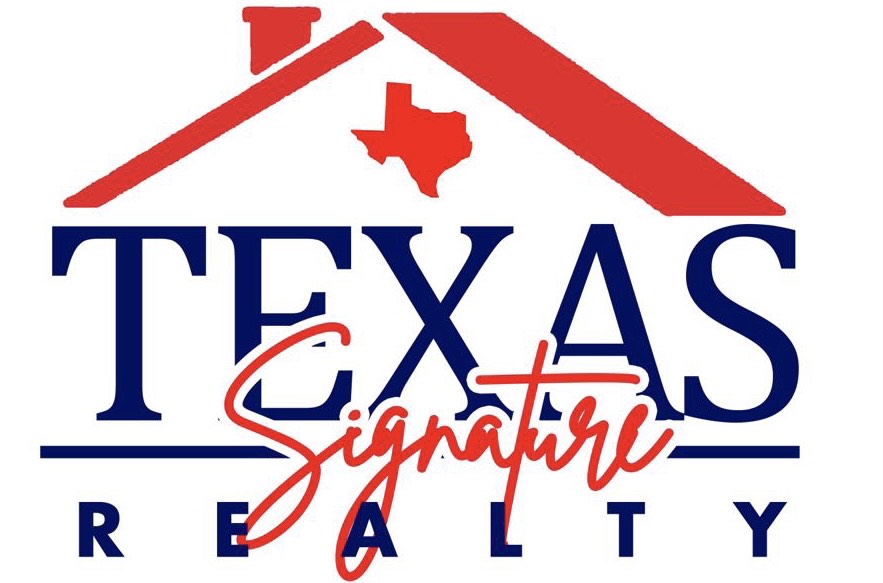
Beautiful open floor plan 4/3.5/3 located in Riverstone. located next to a quaint walking trail. Welcome home with a lot of nature lights. Home features an island kitchen and gas cook-top, private study with French doors, large family room and separate formal dining room. Master bedroom is downstairs with large en-suite bathroom .3 additional bedrooms up plus an upstairs game room and two full bathrooms. 3 car garage. Engineering wood Floor on 1st and 2nd floor. Great school district. Amazing neighborhood with walking paths, tennis courts and community pool. 1 year new roof, all the appliances only 3~4 years usage. house is never flood. Schedule your tour today! Required Credit score 680+,no criminal no eviction.
| District: | Fort Bend ISD |
| Elementary School: | Anne McCormick Sullivan Elementary School |
| Middle School: | Fort Settlement Middle School |
| High School: | Lawrence E Elkins High School |