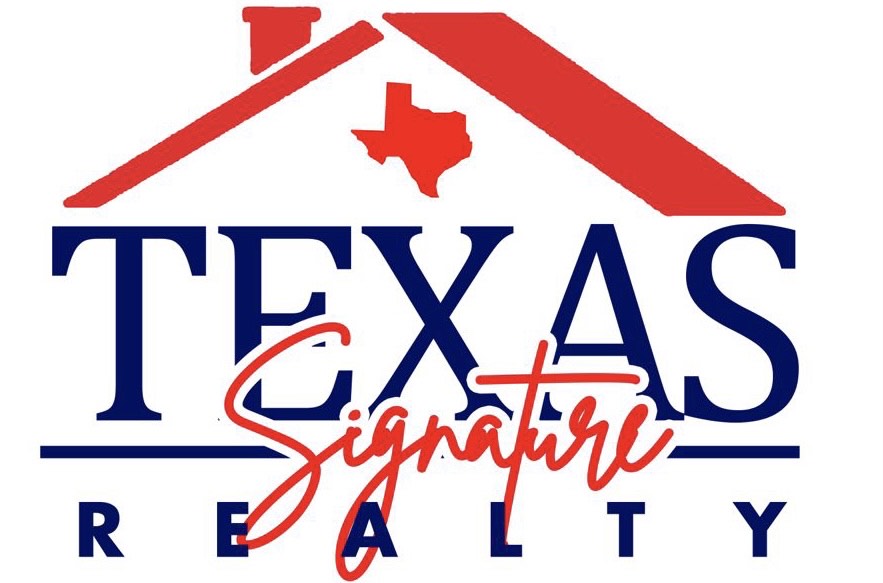Interior Features
Fireplace:
1/Gas Connections
Bedroom Description:
All Bedrooms Up
Room Description:
Breakfast Room, Den, Formal Dining, Formal Living, Kitchen/Dining Combo, Utility Room in House
Kitchen Description:
Breakfast Bar, Island w/ Cooktop, Kitchen open to Family Room, Pantry, Pots/Pans Drawers, Under Cabinet Lighting, Walk-in Pantry
Bathroom Description:
Primary Bath: Double Sinks, Half Bath, Hollywood Bath, Primary Bath: Soaking Tub, Secondary Bath(s): Double Sinks, Secondary Bath(s): Separate Shower, Secondary Bath(s): Tub/Shower Combo
Cooling:
Central Electric, Central Gas
Heating:
Central Electric, Central Gas
Connections:
Electric Dryer Connections, Washer Connections
Energy Feature:
Attic Fan, Ceiling Fans, Insulation - Blown Fiberglass, HVAC>13 SEER, Digital Program Thermostat, Attic Vents
Interior:
Alarm System - Owned, Balcony, Crown Molding, Window Coverings, Dryer Included, Refrigerator Included, Fire/Smoke Alarm, Washer Included, Wired for Sound
Exterior Features
Exterior Type:
Brick, Cement Board
Lot Description:
Subdivision Lot
Garage Carport:
Double-Wide Driveway
Water Sewer:
Public Sewer, Public Water
Exterior:
Back Yard, Balcony, Back Yard Fenced, Fully Fenced, Patio/Deck, Private Driveway, Sprinkler System
