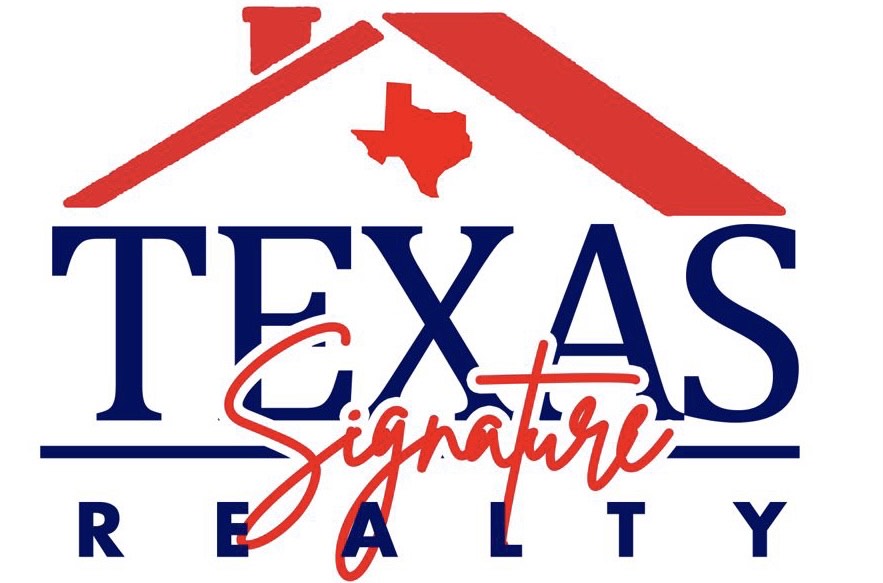
Beautiful 3 bedroom 2.5 bath home on a nice sized lot in Andover Farms. This home offers space galore. It has a welcoming entryway with the formal dining to the right. Off the dining room is a half bath to the left and laundry room to the right. The kitchen features a grand granite island that opens to the spacious family room area with a gas fireplace. The upstairs feature a large game room that can be converted into a 4th bedroom, the master bedroom/ensuite, secondary rooms; all which are spacious and a secondary bathroom. Call or schedule an appointment for your personal showing today.
| District: | Fort Bend ISD |
| Elementary School: | Walter Moses Burton Elementary School |
| Middle School: | Lake Olympia Middle School |
| High School: | Hightower High School |
| Tax Year | Cost/sqft | Market Value | Change | Tax Assessment | Change |
|---|---|---|---|---|---|
| 2023 | $120.21 | $342,587 | 11.75% | $280,236 | 10.00% |
| 2022 | $107.57 | $306,570 | 32.37% | $254,760 | 10.00% |
| 2021 | $81.26 | $231,600 | 4.13% | $231,600 | 4.13% |
| 2020 | $78.04 | $222,420 | 6.98% | $222,420 | 6.98% |
| 2019 | $72.95 | $207,910 | 6.26% | $207,910 | 6.26% |
| 2018 | $68.66 | $195,670 | 2.96% | $195,670 | 2.96% |
| 2017 | $66.68 | $190,050 | 2.94% | $190,050 | 2.94% |
| 2016 | $64.78 | $184,630 | 10.76% | $184,630 | 10.76% |
| 2015 | $58.49 | $166,700 | 42.08% | $166,700 | 42.08% |
| 2014 | $41.17 | $117,330 | 16.05% | $117,330 | 16.05% |
| 2013 | $35.47 | $101,100 | $101,100 |
2023 Fort Bend County Appraisal District Tax Value |
|
|---|---|
| Market Land Value: | $36,960 |
| Market Improvement Value: | $305,627 |
| Total Market Value: | $342,587 |
2023 Tax Rates |
|
|---|---|
| FORT BEND ISD: | 0.9892 % |
| FT BEND CO GEN: | 0.4265 % |
| FORT BEND DRNG: | 0.0124 % |
| FT BEND MUD 23: | 0.6000 % |
| FT BEND CO ESD 7: | 0.1000 % |
| Total Tax Rate: | 2.1281 % |