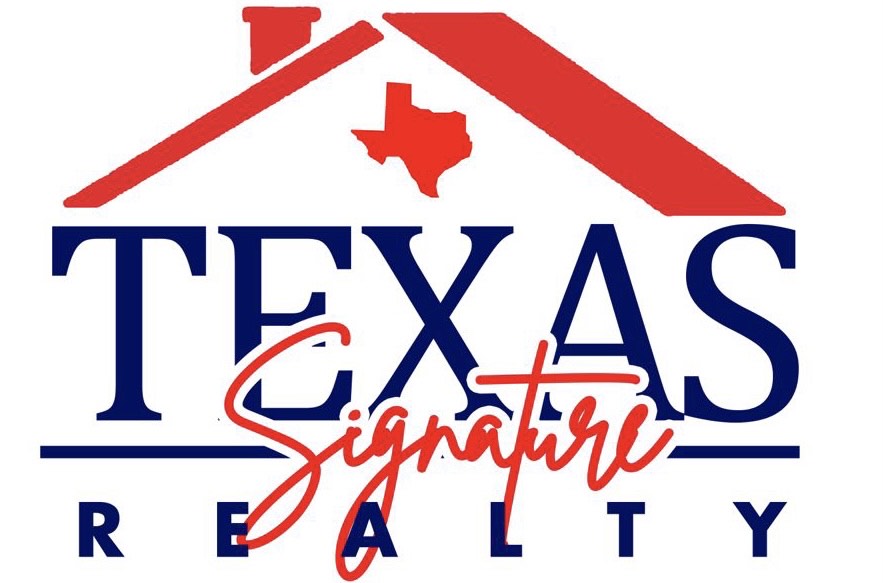General Description
Sold Price Range:
$285,001 - $325,000
Address:
4210 Stonebridge Drive
Legal Description:
MANORS AT RIVERSTONE SEC 1, BLOCK 2, LOT 5
Property Type:
Townhouse/Condo - Townhouse
Baths:
2 Full & 1 Half Bath(s)
Garage(s):
2 / Attached,Oversized
Year Built:
2003 / Appraisal District
Building Sqft.:
2,182203(m²) /Appraisal District
Lot Size:
3,353 Sqft.311(m²) /Appraisal District
Maintenance Fee:
$ 335 / Monthly
Interior Features
Fireplace:
2/Gas Connections, Gaslog Fireplace
Floors:
Carpet, Engineered Wood, Tile
Room Description:
Breakfast Room, Family Room, Formal Dining, Formal Living, Gameroom Down, Home Office/Study, Living Area - 1st Floor
Bedroom Description:
All Bedrooms Up, En-Suite Bath, Sitting Area, Walk-In Closet
Kitchen Description:
Breakfast Bar, Island w/o Cooktop, Kitchen open to Family Room, Pantry
Bathroom Description:
Half Bath, Primary Bath: Double Sinks, Primary Bath: Separate Shower
Cooling:
Central Electric
Energy Feature:
Attic Vents, Ceiling Fans, Digital Program Thermostat, High-Efficiency HVAC, HVAC>13 SEER, Insulated/Low-E windows, Insulation - Blown Fiberglass
Interior:
Crown Molding, Drapes/Curtains/Window Cover, Fire/Smoke Alarm
