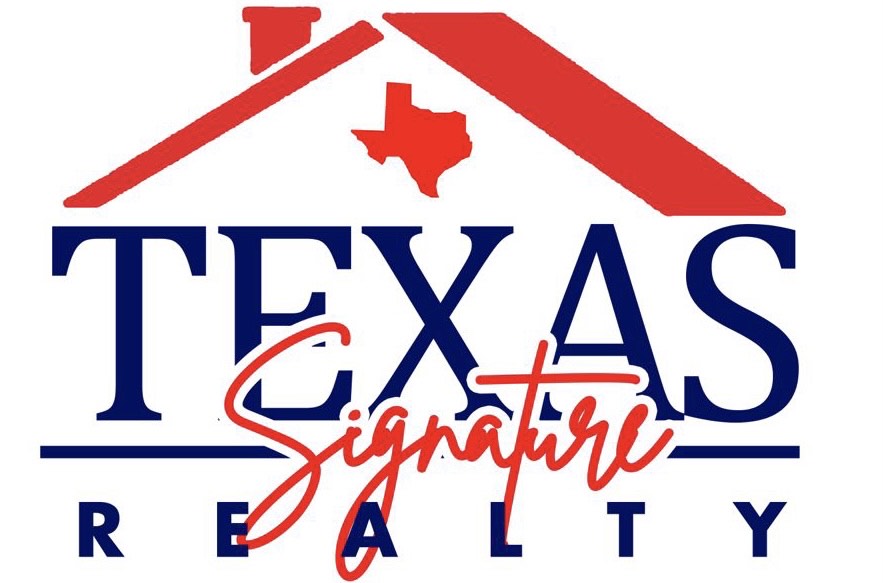General Description
Sold Price Range:
$325,001 - $370,000
Address:
4203 Aspen Creek Drive
Legal Description:
PARKS EDGE SEC 2, BLOCK 1, LOT 8
Property Type:
Single-Family
Year Built:
2018 / Appraisal District
Building Sqft.:
2,210205(m²) /Appraisal District
Lot Size:
10,712 Sqft.995(m²) /Appraisal District
Maintenance Fee:
$ 900 / Annually
Interior Features
Kitchen Description:
Breakfast Bar, Butler Pantry, Kitchen open to Family Room, Pantry, Walk-in Pantry
Room Description:
Formal Dining, Living Area - 1st Floor
Bedroom Description:
All Bedrooms Down
Bathroom Description:
Primary Bath: Double Sinks, Secondary Bath(s): Tub/Shower Combo
Cooling:
Central Electric
Connections:
Electric Dryer Connections, Gas Dryer Connections, Washer Connections
Range:
Electric Range, Gas Cooktop
Energy Feature:
Attic Fan, Attic Vents, Ceiling Fans, Digital Program Thermostat, Energy Star Appliances
Interior:
Alarm System - Owned
Exterior Features
Lot Description:
Cul-De-Sac, Greenbelt, Subdivision Lot
Water Sewer:
Water District
Unit Location:
Cul-De-Sac, Greenbelt, Subdivision Lot
Exterior:
Covered Patio/Deck, Fully Fenced, Private Driveway, Sprinkler System
