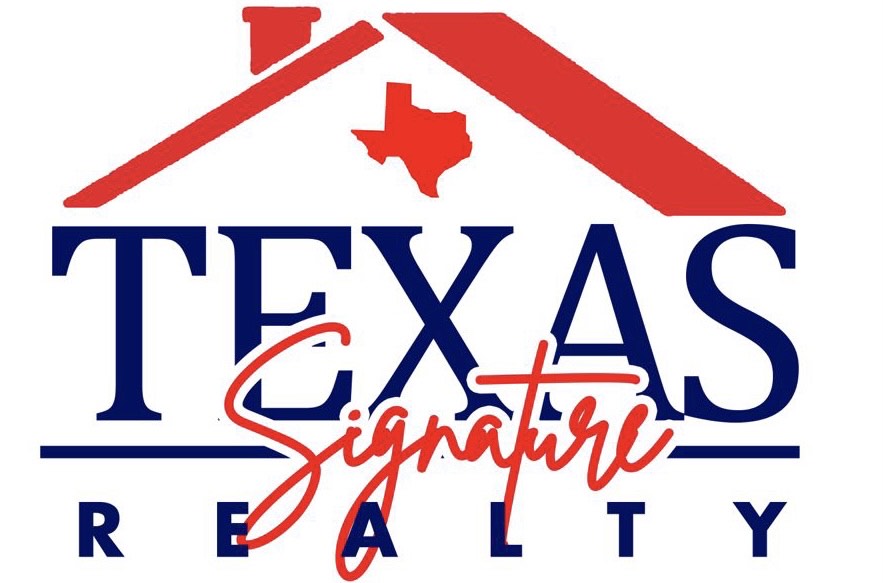Interior Features
Fireplace:
1/Gaslog Fireplace
Floors:
Carpet, Tile, Wood
Bathroom Description:
Half Bath, Hollywood Bath, Primary Bath: Double Sinks, Primary Bath: Separate Shower, Primary Bath: Soak
Room Description:
Breakfast Room, Family Room, Formal Dining, Gameroom Up, Home Office/Study, Loft, Media, Utility Room in House
Bedroom Description:
Primary Bed - 1st Floor, Walk-In Closet
Kitchen Description:
Breakfast Bar, Island w/ Cooktop, Kitchen open to Family Room, Pantry, Walk-in Pantry
Cooling:
Central Electric
Connections:
Electric Dryer Connections, Gas Dryer Connections, Washer Connections
Energy Feature:
Ceiling Fans, Insulated/Low-E windows, Tankless/On-Demand H2O Heater
Interior:
Crown Molding, Drapes/Curtains/Window Cover, Dryer Included, Fire/Smoke Alarm, Formal Entry/Foyer, High Ceiling, Refrigerator Included, Washer Included
Exterior Features
Private Pool Desc:
Gunite, In Ground
Exterior Type:
Brick, Cement Board
Lot Description:
Corner, Water View
Garage Carport:
Auto Driveway Gate, Auto Garage Door Opener, Circle Driveway, Driveway Gate, Porte-Cochere, Workshop
Controlled Access:
Automatic Gate
Water Sewer:
Aerobic, Well
Unit Location:
Corner, Water View
Exterior:
Back Yard Fenced, Barn/Stable, Controlled Subdivision Access, Fully Fenced, Patio/Deck, Satellite Dish, Spa/Hot Tub, Sprinkler System, Workshop
