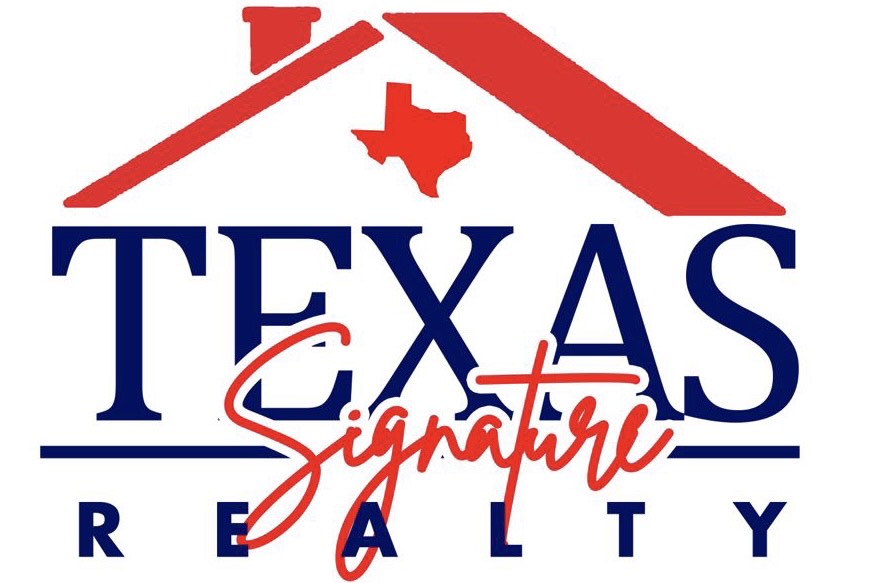General Description
Sold Price Range:
$482,001 - $552,000
Subdivision:
S A Sprinks Surv Abs 364
Legal Description:
ABS A336400 A-364 S A SPINKS TRACT 1 ACRES 5.0
Property Type:
Country Homes/Acreage - Free Standi
Year Built:
1977 / Seller
Building Sqft.:
1,526142(m²) /Appraisal District
Lot Size:
5.00 Acres 20,234(m²) /Appraisal District
Road Frontage:
Farm to Market
Interior Features
Room Description:
1 Living Area, Utility Room in House
Bedroom Description:
All Bedrooms Down, Walk-In Closet
Kitchen Description:
Pantry
Bathroom Description:
No Primary, Secondary Bath(s): Shower Only
Cooling:
Central Electric
Heating:
Central Electric, Heat Pump
Connections:
Gas Dryer Connections, Washer Connections
Energy Feature:
Ceiling Fans
Interior:
Crown Molding, Dryer Included, Refrigerator Included, Fire/Smoke Alarm, Washer Included
Exterior Features
Garage Carport:
Additional Parking, Auto Driveway Gate, Circle Driveway, Driveway Gate, Auto Garage Door Opener, RV Parking
Controlled Access:
Automatic Gate, Driveway Gate
Water Sewer:
Septic Tank, Well
Tree Description:
Clusters
