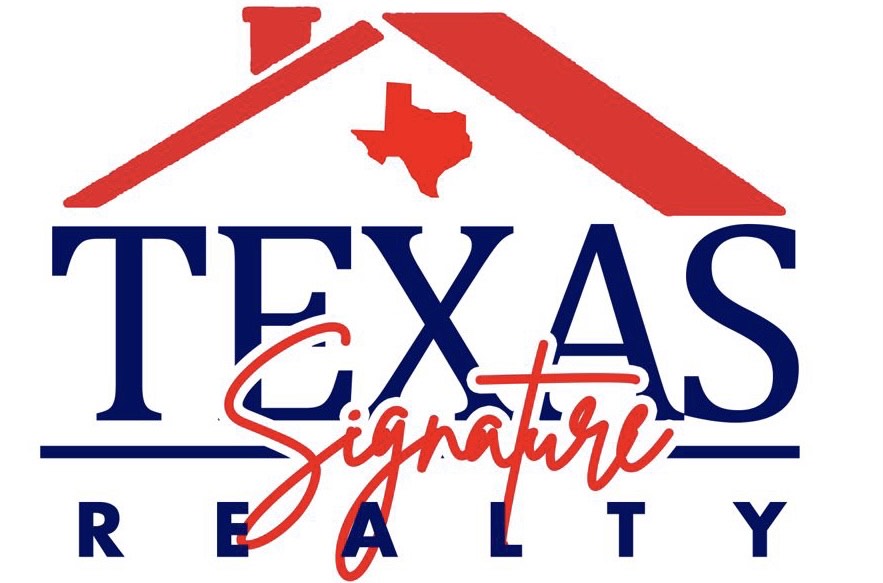General Description
Sold Price Range:
$325,001 - $370,000
Address:
4323 Lake Run Drive
Legal Description:
MANORS AT RIVERSTONE SEC 1, BLOCK 8, LOT 5
Property Type:
Townhouse/Condo - Townhouse
Baths:
2 Full & 1 Half Bath(s)
Garage(s):
2 / Attached/Detached
Year Built:
2004 / Appraisal District
Building Sqft.:
2,400223(m²) /Appraisal District
Lot Size:
2,321 Sqft.216(m²) /Appraisal District
Maintenance Fee:
$ 385 / Monthly
Interior Features
Fireplace:
1/Gaslog Fireplace
Room Description:
1 Living Area, Breakfast Room, Formal Dining, Home Office/Study, Living Area - 1st Floor
Kitchen Description:
Kitchen open to Family Room, Pantry
Bedroom Description:
All Bedrooms Up, En-Suite Bath, Primary Bed - 2nd Floor, Walk-In Closet
Bathroom Description:
Half Bath, Primary Bath: Double Sinks, Primary Bath: Jetted Tub, Primary Bath: Separate Shower, Secondar
Cooling:
Central Electric
Oven:
Electric Oven, Gas Oven
Appliances:
Dryer Included, Electric Dryer Connection, Full Size, Gas Dryer Connections, Refrigerator, Washer Included
Energy Feature:
Ceiling Fans, High-Efficiency HVAC
Interior:
Crown Molding, Drapes/Curtains/Window Cover, Fire/Smoke Alarm, Formal Entry/Foyer, High Ceiling, Prewired for Alarm System, Refrigerator Included
Exterior Features
Parking:
Additional Parking, Auto Garage Door Opener, Controlled Entrance
Controlled Access:
Automatic Gate
Water Sewer:
Water District
Unit Location:
Water View
Exterior:
Area Tennis Courts, Back Yard, Clubhouse, Controlled Access, Fenced, Patio/Deck, Sprinkler System
