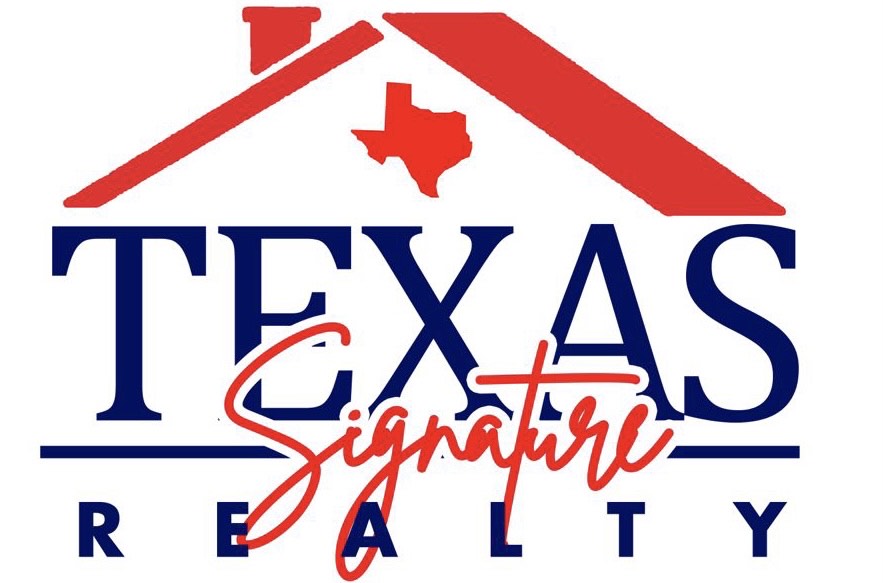General Description
Sold Price Range:
$717,001 - $827,000
Address:
4215 Fisher Lake Dr
Legal Description:
WATERSIDE ESTATES SEC 5, BLOCK 1, LOT 23
Property Type:
Single-Family
Baths:
3 Full & 1 Half Bath(s)
Garage(s):
2 / Attached ,Oversized ,Tandem
Style:
Other Style,Traditional
Year Built:
2004 / Appraisal District
Building Sqft.:
4,685435(m²) /Appraisal District
Lot Size:
11,817 Sqft.1,098(m²) /Appraisal District
Maintenance Fee:
$ 650 / Annually
Interior Features
Fireplace:
2/Electric Fireplace, Gas Connections, Gaslog Fireplace
Floors:
Carpet, Tile, Wood
Kitchen Description:
Butler Pantry, Island w/o Cooktop
Bedroom Description:
Primary Bed - 1st Floor, Sitting Area
Cooling:
Central Electric
Connections:
Electric Dryer Connections, Gas Dryer Connections, Washer Connections
Oven:
Double Oven, Electric Oven
Energy Feature:
Ceiling Fans, High-Efficiency HVAC, Energy Star Appliances, Insulated/Low-E windows, Digital Program Thermostat
Interior:
Balcony, High Ceiling
Exterior Features
Private Pool Desc:
Gunite, In Ground, Salt Water
Lot Description:
Cul-De-Sac, Subdivision Lot, Waterfront, Water View
Water Amenity:
Bulkhead, Concrete Bulkhead, Lakefront, Lake View
Carport Description:
Attached Carport
Garage Carport:
Double-Wide Driveway, Porte-Cochere
Water Sewer:
Public Sewer, Public Water
