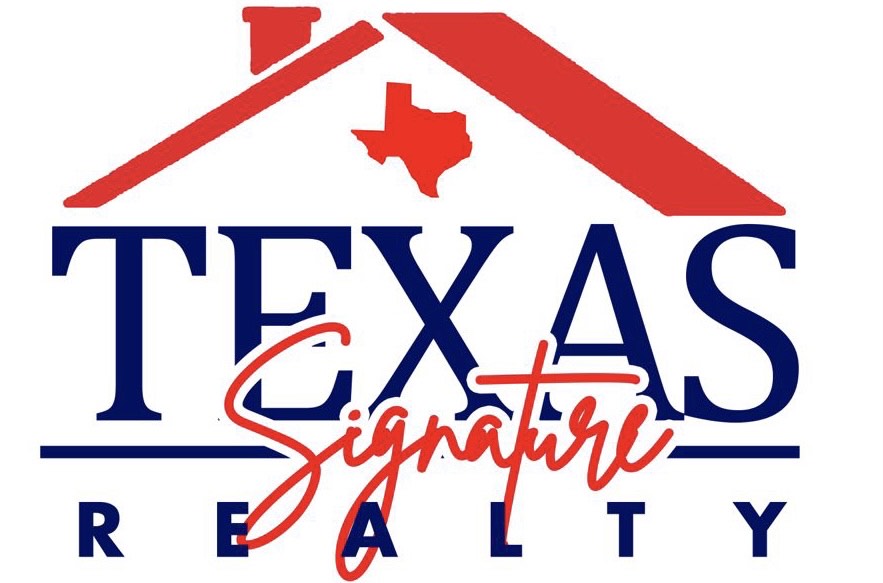
With its grand exterior and beautifully appointed living spaces, this magnificent home offers a comfortable, refined place to call home! This 2-story, 5 bedroom, 3.5 bath and oversized 2 car detached garage with covered breezeway is located in the established community of Heritage Colony. The gourmet eat-in kitchen features granite countertops, a breakfast bar, plenty of counter space and is open to the family room! Your Owner’s Suite is a private retreat where you can be yourself in style and comfort, lavished with luxe touches that include a walk-in shower, enclosed commode, dual sinks and an inviting luxury spa tub. Upstairs is ready for entertaining and features a game room, 4 additional bedrooms and 2 bathrooms. Outside enjoy the day with family under the gorgeous 264 SF Hercules Pergola on the décor brick patio! The Community is loaded with amenities and zoned to the highly acclaimed Fort Bend ISD Schools! There is so much love in this home you will feel it walking in the door!
| District: | Fort Bend |
| Elementary School: | Austin Parkway Elementary School |
| Middle School: | First Colony Middle School |
| High School: | Lawrence E Elkins High School |
| Tax Year | Cost/sqft | Market Value | Change | Tax Assessment | Change |
|---|---|---|---|---|---|
| 2023 | $139.63 | $415,946 | 13.76% | $415,946 | 29.82% |
| 2022 | $122.74 | $365,630 | 25.53% | $320,400 | 10.00% |
| 2021 | $97.77 | $291,270 | 1.13% | $291,270 | 1.13% |
| 2020 | $96.68 | $288,010 | 3.24% | $288,010 | 3.24% |
| 2019 | $93.65 | $278,970 | -3.64% | $278,970 | -3.64% |
| 2018 | $97.19 | $289,520 | 1.87% | $289,520 | 1.87% |
| 2017 | $95.40 | $284,210 | -0.63% | $284,210 | -0.54% |
| 2016 | $96.01 | $286,000 | 6.54% | $285,760 | 10.00% |
| 2015 | $90.11 | $268,450 | 13.67% | $259,780 | 10.00% |
| 2014 | $79.27 | $236,160 | 5.47% | $236,160 | 5.47% |
| 2013 | $75.17 | $223,920 | $223,920 |
2023 Fort Bend County Appraisal District Tax Value |
|
|---|---|
| Market Land Value: | $46,200 |
| Market Improvement Value: | $369,746 |
| Total Market Value: | $415,946 |
2023 Tax Rates |
|
|---|---|
| FORT BEND ISD: | 0.9892 % |
| HCC MISSOURI CITY: | 0.0922 % |
| CITY OF MISSOURI CITY: | 0.5708 % |
| FT BEND CO GEN: | 0.4265 % |
| FORT BEND DRNG: | 0.0124 % |
| FIRST COLONY MUD 9: | 0.1550 % |
| FIRST COL LID: | 0.1200 % |
| Total Tax Rate: | 2.3662 % |