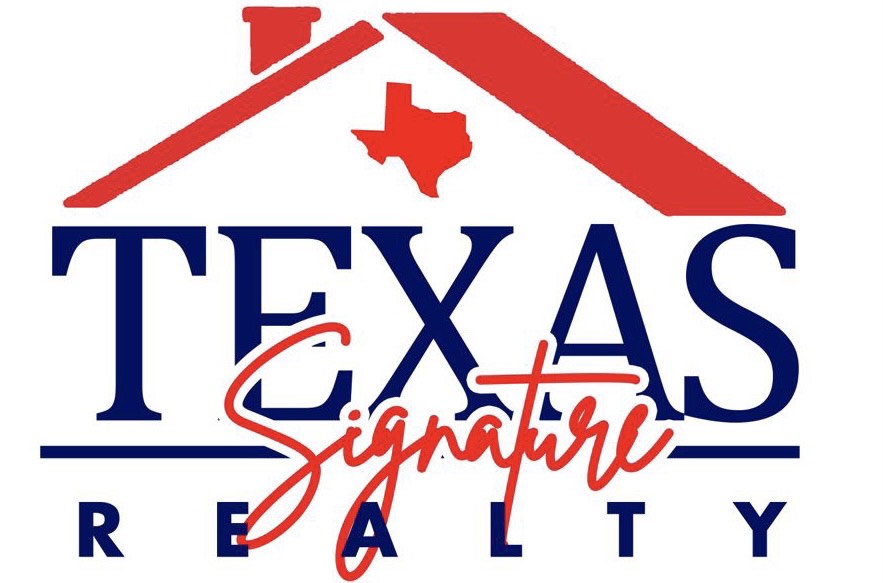Interior Features
Number Of Dinning Area:
Breakfast Room, Den, Family Room, Formal Dining, Gameroom Down, Gameroom Up, Guest Suite, Guest Suite w/Kitchen, Living Area - 1st Floor, Media, Quarters/Guest House, Study/Library, Utility Room in House, Wine Roo
Fireplace:
5/Freestanding, Gaslog Fireplace, Wood Burning Fireplace
Floors:
Slate, Tile, Wood
Bathroom Description:
Double Sinks, Hollywood Bath, Primary Bath + Separate Shower
Bedroom Description:
All Bedrooms Down, En-Suite Bath, Primary Bed - 1st Floor, Split Plan, Walk-In Closet
Kitchen Description:
Island w/o Cooktop, Kitchen open to Family Room, Pot Filler, Pots/Pans Drawers, Reverse Osmosis, Soft Closing Cabinets, Soft Closing Drawers, Under Cabinet Lighting, Walk-in Pantry
Room Description:
Breakfast Room, Den, Family Room, Formal Dining, Gameroom Down, Gameroom Up, Guest Suite, Guest Suite w/Kitchen, Living Area - 1st Floor, Media, Quarters/Guest House, Study/Library, Utility Room in House, Wine Roo
Cooling:
Central Electric, Zoned
Heating:
Central Gas, Zoned
Connections:
Gas Dryer Connections, Washer Connections
Range:
Gas Cooktop, Gas Range
Oven:
Convection Oven, Double Oven, Freestanding Oven, Gas Oven
Energy Feature:
Energy Star Appliances, Energy Star/CFL/LED Lights, High-Efficiency HVAC, Insulated/Low-E windows, Insulation - Spray-Foam, North/South Exposure, Tankless/On-Demand H2O Heater
Interior:
Alarm System - Owned, Balcony, Crown Molding, Drapes/Curtains/Window Cover, Dry Bar, Fire/Smoke Alarm, Formal Entry/Foyer, High Ceiling, Refrigerator Included, Spa/Hot Tub, Wet Bar, Wired for Sound
Exterior Features
Private Pool Desc:
Gunite, Heated, In Ground, Salt Water
Lot Description:
Waterfront
Garage Carport:
Auto Garage Door Opener, Circle Driveway, Double-Wide Driveway, Driveway Gate
Controlled Access:
Driveway Gate
Water Sewer:
Aerobic, Septic Tank, Well
Road Surface:
Concrete, Gutters
Unit Location:
Waterfront
Tree Description:
No Trees
