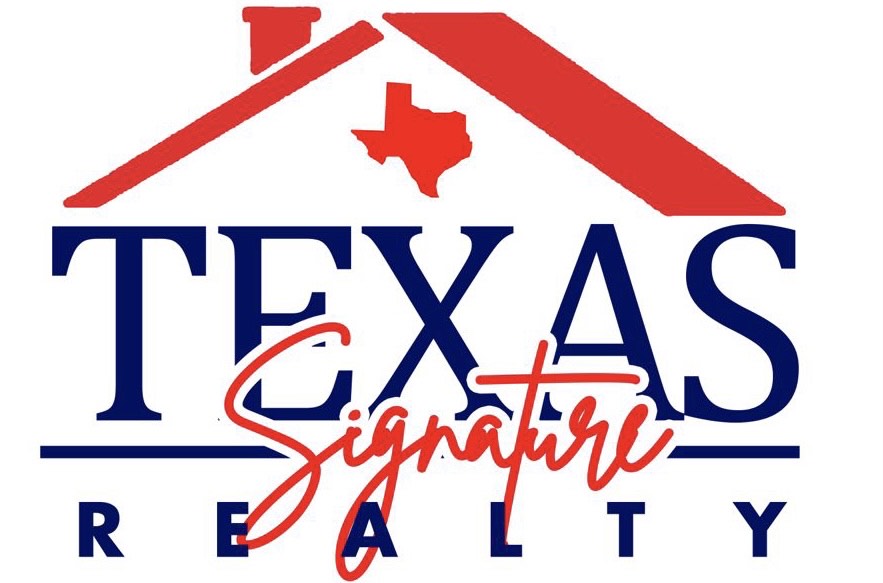
Experience extraordinary living in this charming home, featuring a heated private POOL and hot tub with a soothing waterfall—perfect for year-round enjoyment. Situated on nearly a quarter acre, the expansive backyard is ideal for relaxation, fun, and entertainment with a garden, covered patio, and an air-conditioned brick shed usable as a shop or playroom. Inside, the home offers a flexible layout with 3 upstairs bedrooms, including the primary suite, and a spacious 400 sq ft ground floor bedroom with a private half bath, suitable as a game room or in-law suite. Enjoy two living areas, a formal dining room, and a cozy limestone fireplace. The floors are updated with tile and laminate (no carpet), and the kitchen features stainless steel appliances. Nestled in a quiet cul-de-sac, this home provides a seamless move-in experience with included appliances and pool maintenance. This isn't just a home—it's a lifestyle ready to be embraced.
| District: | Fort Bend ISD |
| Elementary School: | Pecan Grove Elementary School |
| Middle School: | James Bowie Middle School |
| High School: | William B Travis High School |