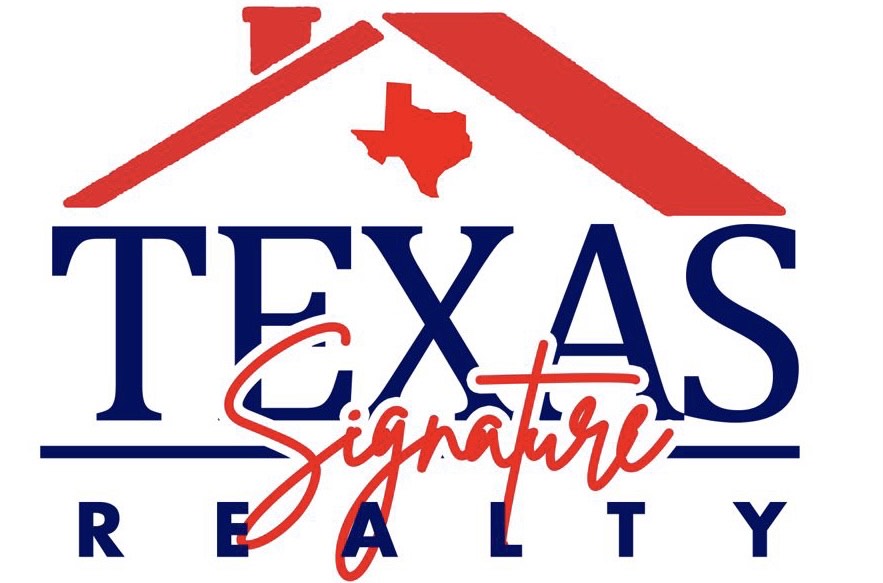Interior Features
Fireplace:
4/Gaslog Fireplace
Floors:
Concrete, Slate, Tile, Wood
Room Description:
Family Room, Guest Suite, Guest Suite w/Kitchen, Library, Living Area - 1st Floor, Loft, Quarters/Guest House, Sun Room, Utility Room in House, Wine Room
Bathroom Description:
Disabled Access, Half Bath, Hollywood Bath, Primary Bath: Double Sinks, Primary Bath: Separate Shower, Se
Bedroom Description:
2 Primary Bedrooms, Primary Bed - 1st Floor, Split Plan, Walk-In Closet
Kitchen Description:
Breakfast Bar, Island w/o Cooktop, Kitchen open to Family Room, Pots/Pans Drawers, Second Sink, Under Cabinet Lighting, Walk-in Pantry
Cooling:
Central Electric
Connections:
Electric Dryer Connections, Washer Connections
Oven:
Convection Oven, Double Oven, Electric Oven
Energy Feature:
Ceiling Fans, Digital Program Thermostat
Interior:
Crown Molding, Disabled Access, Drapes/Curtains/Window Cover, Fire/Smoke Alarm, Formal Entry/Foyer, High Ceiling, Refrigerator Included, Wired for Sound
Exterior Features
Foundation:
Slab, Slab on Builders Pier
Private Pool Desc:
Gunite, Heated, In Ground
Exterior Type:
Cement Board, Stone, Wood
Lot Description:
Greenbelt, Water View, Wooded
Garage Carport:
Additional Parking, Auto Garage Door Opener, Porte-Cochere
Carport Description:
Attached & Detached
Controlled Access:
Automatic Gate
Water Sewer:
Aerobic, Septic Tank, Well
Unit Location:
Greenbelt, Water View, Wooded
Exterior:
Back Yard, Balcony, Covered Patio/Deck, Detached Gar Apt /Quarters, Outdoor Fireplace, Outdoor Kitchen, Partially Fenced, Patio/Deck, Private Driveway, Spa/Hot Tub, Sprinkler System
