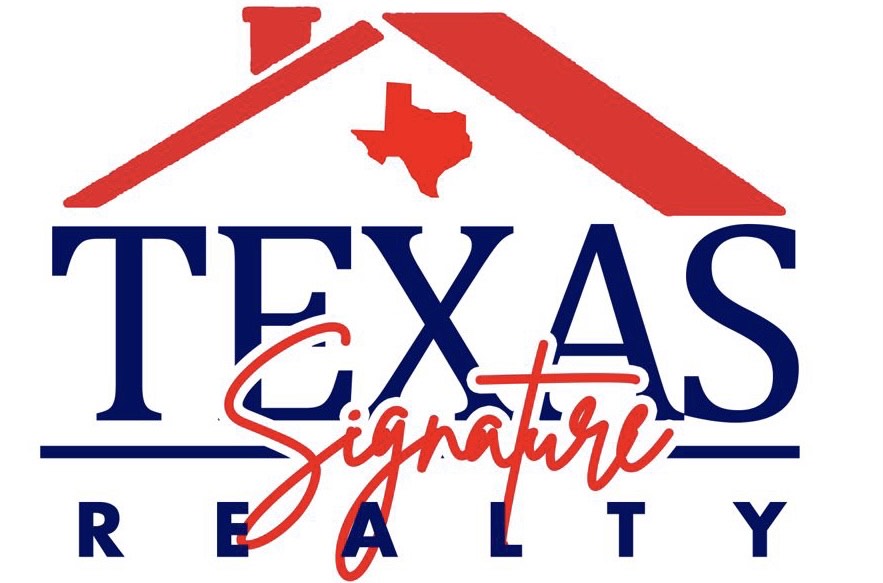General Description
Sold Price Range:
$250,001 - $285,000
Address:
2415 Stillmeadow Drive
Legal Description:
QUAIL VALLEY EAST SEC 1, BLOCK 7, LOT 71, R/P
Property Type:
Single-Family
Baths:
2 Full & 1 Half Bath(s)
Year Built:
1974 / Appraisal District
Building Sqft.:
2,320216(m²) /Appraisal District
Lot Size:
6,989 Sqft.649(m²) /Appraisal District
Maintenance Fee:
$ 96 / Annually
Master Planned Community:
Quail Valley
Interior Features
Fireplace:
1/Wood Burning Fireplace
Floors:
Carpet, Laminate, Tile
Room Description:
Family Room, Formal Dining, Formal Living, Kitchen/Dining Combo, Living Area - 1st Floor, Utility Room in Garage
Bedroom Description:
All Bedrooms Up, Primary Bed - 2nd Floor, Sitting Area, Split Plan, Walk-In Closet
Kitchen Description:
Breakfast Bar, Kitchen open to Family Room, Pantry
Bathroom Description:
Half Bath, Primary Bath: Tub/Shower Combo, Secondary Bath(s): Double Sinks, Secondary Bath(s): Tub/Show
Heating:
Central Electric
Cooling:
Central Electric
Connections:
Electric Dryer Connections, Washer Connections
Oven:
Double Oven, Electric Oven, Single Oven
Energy Feature:
Ceiling Fans, Digital Program Thermostat, HVAC>13 SEER, Insulation - Blown Fiberglass
Interior:
Alarm System - Leased, Balcony, Crown Molding, Drapes/Curtains/Window Cover, Fire/Smoke Alarm, Formal Entry/Foyer, High Ceiling
Exterior Features
Exterior Type:
Brick, Wood
Lot Description:
In Golf Course Community, Subdivision Lot, Wooded
Garage Carport:
Auto Garage Door Opener, Double-Wide Driveway
Water Sewer:
Public Sewer, Public Water, Water District
Unit Location:
In Golf Course Community, Subdivision Lot, Wooded
Exterior:
Back Yard, Back Yard Fenced, Covered Patio/Deck, Patio/Deck, Subdivision Tennis Court
