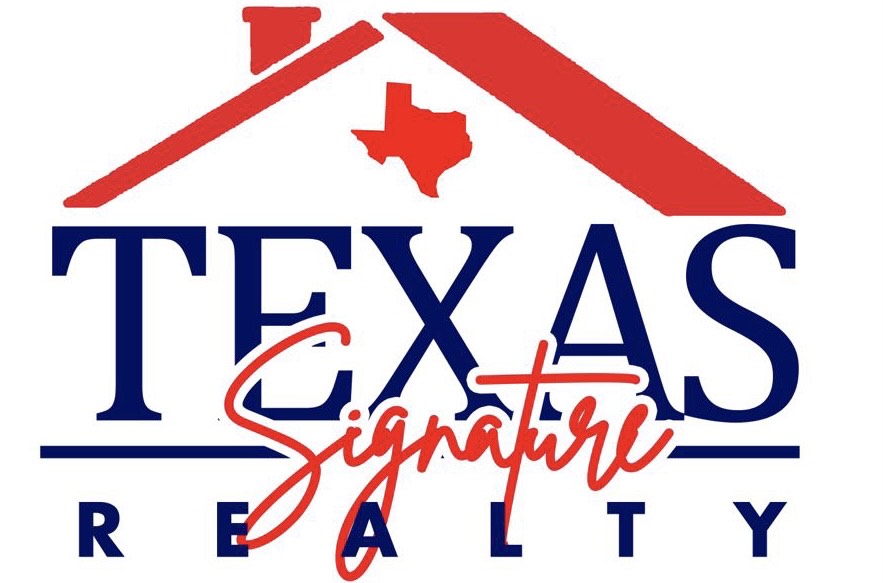Sold Price Range: $160,001 - $185,000
Welcome home to this beautiful, 2 bedroom townhome in Galleria! Meticulously kept grounds and lots of lush greenery Imagine your Saturday mornings in this light and bright living room featuring this trendy ship lapped fireplace Full view of the spacious, bright living room. Updated vinyl plank floors throughout! Floor to ceiling windows allows light to overflow into the living and dining areas. Both living and dining areas feature floor to ceiling windows. Patio access from the living room. Charming dining area with updated light fixture You will love spending your Saturday morning coffee or Sunday afternoon glass of wine here! Stylish kitchen featuring added shelving/storage, tons of counter space - perfect for the home chef! View from the gorgeous kitchen into the light-filled dining area. Recently installed sink with upgraded hardware. The kitchen extends into the laundry area. Perfect for additional storage needs! Chic powder area located off the entrance - perfect for guests. The first room upstairs is the perfect size for a nursery, office, or even a guest bedroom. Primary bedroom is over-sized and also features floor to ceiling windows with balcony access. Primary bedroom fits a king bed + lots of furniture and decor items. Sleek and stylish en-suite primary bathroom with refinished countertops, updated vinyl-plank floors, separate tub, and shower Never fight with hubby or wifey over shower-time again! The primary bathroom also includes this tub/shower combo along with the stand-alone shower! Who's ready for summer? One of the many charming courtyards within the community. Stylish building, modern architecture. Tons of guest parking + underground parking for residents. Less than 2 miles from Whole Foods Market! Less than 2 miles from Trader Joes!
Escape the hustle-bustle of the Galleria area, and come home to this light-filled, dreamy townhome located in one of the trendiest neighborhoods in the inner-loop! Situated inside of a gated community with beautifully kept grounds, a sparkling swimming pool, and lush, green courtyards, you'll enjoy the perfect balance of tranquility in lively Uptown. Light pours into the spacious, bright, fully updated living room and dining areas. Chefs will love the super stylish kitchen with added shelving, updated cabinetry, and countertops. The highly desirable location offers quick access to local coffee shops, grocery stores, exquisite shopping, and more. Too many updates to name, you'll have to see this beauty in person. Won't last long, schedule your showing today!
Premium Content
Get full access to Premium Content
Sold Price for nearby listings,
Property History Reports and more.
Sign Up or
Log In Now
General Description
Sold Price Range:
$160,001 - $185,000
Address:
2333 Bering Drive #108
Legal Description:
UNIT 108 BLDG A .015928 INT COMMON LAND & ELE THE PARK REGEN
Property Type:
Townhouse/Condo - Condominium
Baths:
1 Full & 1 Half Bath(s)
Year Built:
1983 / Appraisal District
Building Sqft.:
1,152 107(m²) /Appraisal District
Lot Size:
77,144 Sqft. 7,167(m²) /Appraisal District
Maintenance Fee:
$ 477 / Monthly
Room Dimension
Primary Bedroom:
14 x 13, 2nd
Interior Features
Fireplace:
1/Wood Burning Fireplace
Floors:
Carpet, Vinyl Plank
Countertop:
Butcher block
Bathroom Description:
Half Bath, Primary Bath + Separate Shower, Tub w/shower
Bedroom Description:
All Bedrooms Up, En-Suite Bath, Walk-In Closet
Kitchen Description:
Pantry
Room Description:
Living Area - 1st Floor
Cooling:
Central Electric
Heating:
Central Electric
Appliances:
Dryer Included, Refrigerator, Washer Included
Interior:
Balcony, Refrigerator Included
Exterior Features
Carport Description:
Detached Carport
Parking:
Assigned Parking, Controlled Entrance, Underground
Controlled Access:
Automatic Gate
Water Sewer:
Public Sewer, Public Water
Exterior:
Back Green Space, Balcony, Controlled Access, Patio/Deck, Side Green Space
Assigned School Information
School information is computer generated and may not be accurate or current. Buyer must independently verify and confirm enrollment. Please contact the school district to determine the schools to which this property is zoned.
Listing Broker: eXp Realty, LLC
Email Listing Broker
Selling Broker: Compass RE Texas, LLC - Houston
Last updated as of: 07/17/2024
Property Tax
Market Value Per Appraisal District
Cost/Sqft based on Market Value
Tax Year
Cost/sqft
Market Value
Change
Tax Assessment
Change
2023
$128.76
$148,332
0.00% $148,332
0.00%
2022
$128.76
$148,332
0.00% $148,332
0.00%
2021
$128.76
$148,332
1.55% $148,332
1.55%
2020
$126.80
$146,074
-1.59% $146,074
-1.59%
2019
$128.85
$148,430
-5.08% $148,430
-5.08%
2018
$135.74
$156,368
0.00% $156,368
0.00%
2017
$135.74
$156,368
0.00% $156,368
7.46%
2016
$135.74
$156,368
7.26% $145,510
10.00%
2015
$126.55
$145,781
15.64% $132,282
10.00%
2014
$109.43
$126,069
15.32% $120,257
10.00%
2013
$94.90
$109,325
3.04% $109,325
3.04%
2012
$92.10
$106,103
$106,103
2023 Harris County Appraisal District Tax Value
Market Land Value:
$28,183
Market Improvement Value:
$120,149
Total Market Value : $148,332
2023 Tax Rates
HOUSTON ISD:
0.8683 %
HARRIS COUNTY:
0.3501 %
HC FLOOD CONTROL DIST:
0.0311 %
PORT OF HOUSTON AUTHORITY:
0.0057 %
HC HOSPITAL DIST:
0.1434 %
HC DEPARTMENT OF EDUCATION:
0.0048 %
HOUSTON COMMUNITY COLLEGE:
0.0922 %
HOUSTON CITY OF:
0.5192 %
Total Tax Rate : 2.0148 %
