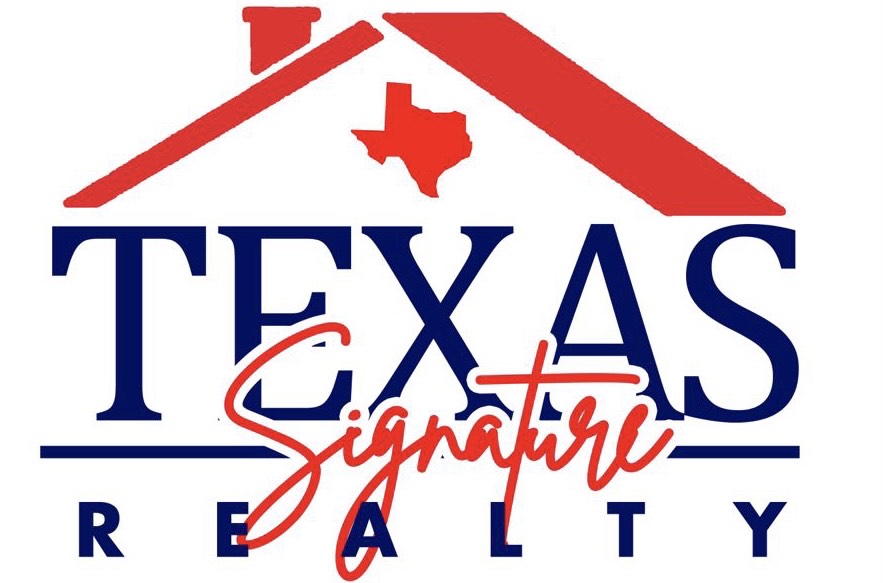Interior Features
Fireplace:
3/Gas Connections, Gaslog Fireplace
Floors:
Engineered Wood, Tile, Wood
Room Description:
Breakfast Room, Family Room, Formal Dining, Formal Living, Gameroom Up, Home Office/Study, Living Area - 1st Floor, Utility Room in House
Kitchen Description:
Island w/o Cooktop, Kitchen open to Family Room, Pantry
Bedroom Description:
En-Suite Bath, Primary Bed - 1st Floor, Split Plan, Walk-In Closet
Bathroom Description:
Primary Bath: Double Sinks, Primary Bath: Jetted Tub, Primary Bath: Separate Shower, Secondary Bath(s):
Heating:
Central Gas, Zoned
Cooling:
Central Electric, Zoned
Connections:
Electric Dryer Connections, Gas Dryer Connections, Washer Connections
Oven:
Double Oven, Electric Oven
Energy Feature:
Ceiling Fans, Digital Program Thermostat, Energy Star/CFL/LED Lights, High-Efficiency HVAC, HVAC>13 SEER, Insulated/Low-E windows
Interior:
2 Staircases, Alarm System - Owned, Crown Molding, Drapes/Curtains/Window Cover, Fire/Smoke Alarm, Formal Entry/Foyer, High Ceiling, Prewired for Alarm System, Refrigerator Included, Split Level, Wet Bar
Exterior Features
Private Pool Desc:
Gunite, In Ground
Exterior Type:
Brick, Cement Board
Lot Description:
Subdivision Lot
Garage Carport:
Additional Parking, Auto Driveway Gate, Auto Garage Door Opener, Circle Driveway, Driveway Gate
Controlled Access:
Automatic Gate, Driveway Gate
Water Sewer:
Public Sewer, Public Water, Water District
Unit Location:
Subdivision Lot
Exterior:
Back Yard, Back Yard Fenced, Covered Patio/Deck, Fully Fenced, Patio/Deck, Sprinkler System
