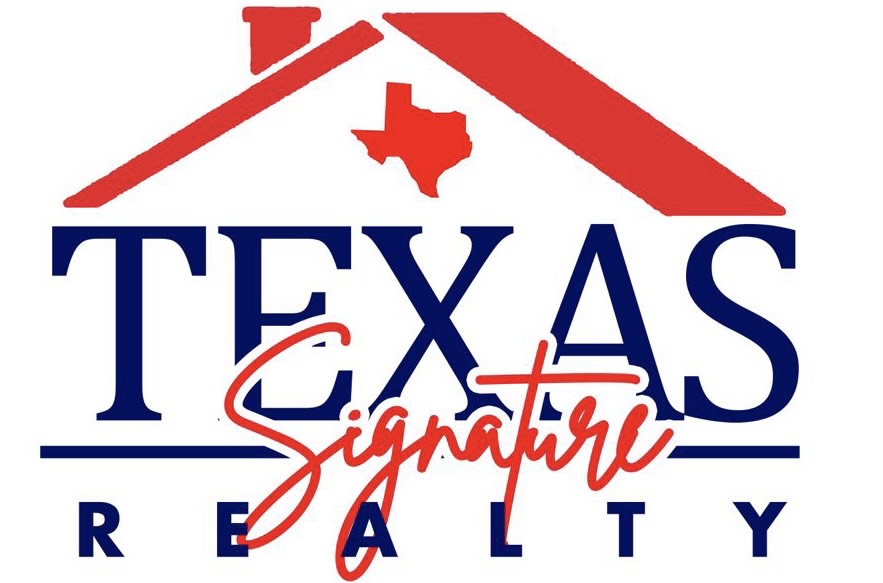
You will LOVE this beautifully remodeled and updated 2-story townhouse with 3 enormous bedrooms each with its own walk-in closet. $75k in upgrades in the last 3 years include an open-concept kitchen with new stainless appliances, apron sink, and custom granite countertops. Your new home has a laundry room with washer/dryer, updated bathrooms with granite and vessel sinks and newly glazed tubs with tile. You'll love the waterproof luxury plank flooring throughout the home and the recent soundproofing in the bedrooms as well as the modern tech amenities including smart thermostat, lighting, security/smoke, and video doorbell/lights in the front and back with view of assigned covered parking. Your HOA dues cover ALL BILLS including electricity, basic cable TV, water, sewer, and trash along with the building and pool maintenance and building insurance. You don't want to miss this rare find with a huge floor plan and street access. You will be steps away from shopping, restaurants, and HEB.
| District: | Houston |
| Elementary School: | Briargrove Elementary School |
| Middle School: | Tanglewood Middle School |
| High School: | Wisdom High School |