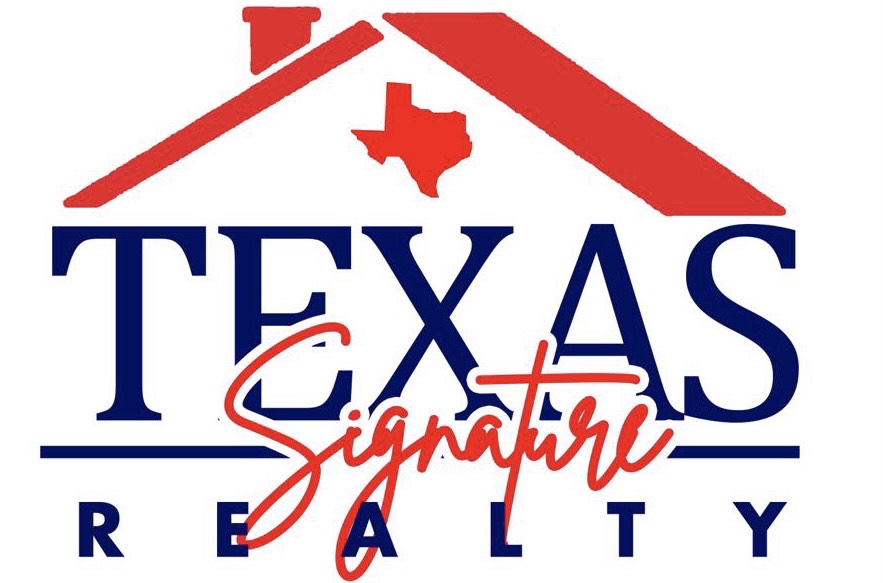General Description
Sold Price Range:
$482,001 - $552,000
Address:
21825 Great Falls Ct
County:
Montgomery County
Legal Description:
Lot 1, BLK 1Section 30
Property Type:
Single-Family
Garage(s):
3 / Attached ,Oversized ,Tandem
Year Built:
2023 / Builder
New Construction:
To Be Built/Under Construction
Building Sqft.:
2,823262(m²) /Builder
Lot Size:
7,355 Sqft.683(m²) /Other
Maintenance Fee:
$ 1420 / Annually
Master Planned Community:
The Highlands
Interior Features
Floors:
Carpet, Tile, Vinyl Plank
Room Description:
Family Room, Home Office/Study
Bedroom Description:
Primary Bed - 1st Floor, Primary Bed - 2nd Floor, Walk-In Closet
Kitchen Description:
Island w/o Cooktop, Pots/Pans Drawers, Soft Closing Drawers, Under Cabinet Lighting
Bathroom Description:
Primary Bath: Double Sinks, Half Bath, Primary Bath: Separate Shower, Primary Bath: Soaking Tub, Secondary Bath(s): Soaking Tub
Cooling:
Central Electric
Connections:
Electric Dryer Connections, Washer Connections
Energy Feature:
Ceiling Fans, Energy Star/Reflective Roof, Insulated/Low-E windows, HVAC>13 SEER, Radiant Attic Barrier, Digital Program Thermostat, Attic Vents
Interior:
Crown Molding, High Ceiling, Prewired for Alarm System, Fire/Smoke Alarm
