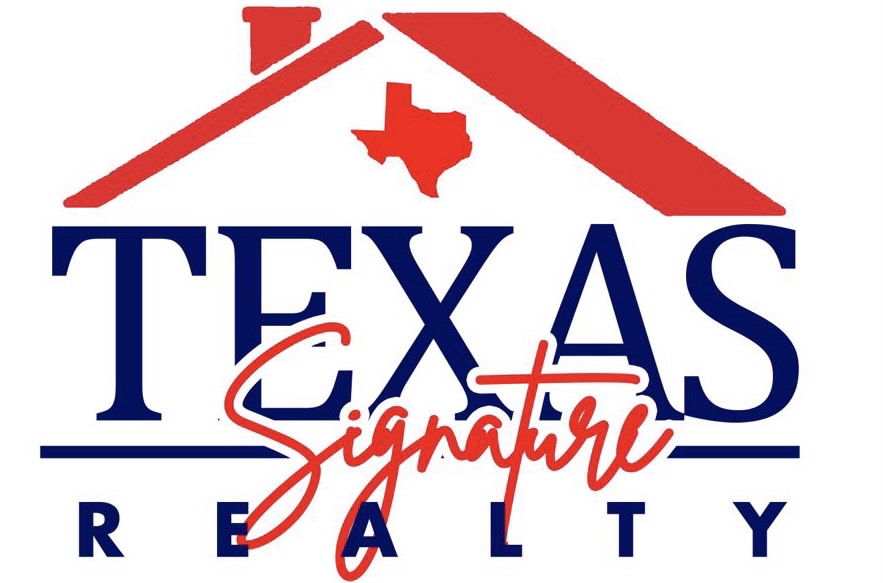Interior Features
Fireplace:
1/Gas Connections, Gaslog Fireplace
Floors:
Carpet, Engineered Wood, Tile
Room Description:
Family Room, Guest Suite, Kitchen/Dining Combo, Living/Dining Combo, Living Area - 1st Floor, Utility Room in House
Bedroom Description:
All Bedrooms Down, Primary Bed - 1st Floor, Walk-In Closet
Kitchen Description:
Island w/o Cooktop, Kitchen open to Family Room
Bathroom Description:
Primary Bath: Double Sinks, Primary Bath: Shower Only, Two Primary Baths
Cooling:
Central Electric
Heating:
Central Electric, Central Gas
Connections:
Electric Dryer Connections, Washer Connections
Energy Feature:
Ceiling Fans, High-Efficiency HVAC, Energy Star Appliances, Energy Star/CFL/LED Lights, Insulation - Batt, Insulation - Blown Fiberglass, Insulated/Low-E windows, North/South Exposure, Other Energy Features, Insulated Doors, Digital Program Thermostat, Attic Vents
Exterior Features
Exterior Type:
Brick, Stone
Lot Description:
Subdivision Lot, Wooded
Water Sewer:
Water District
Exterior:
Back Yard, Back Green Space, Back Yard Fenced, Covered Patio/Deck, Patio/Deck, Porch, Sprinkler System, Subdivision Tennis Court
