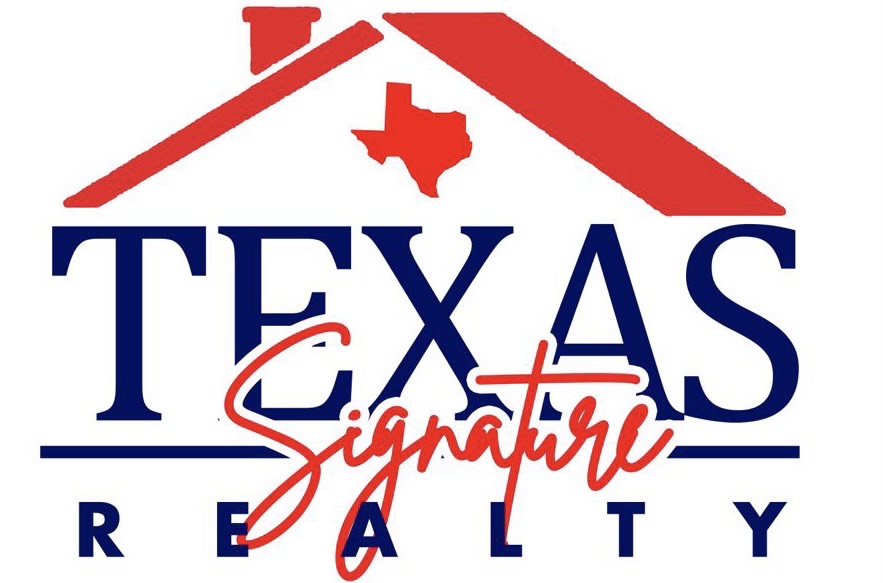
Well maintained, spacious, great layout, IN THE POPULAR HIGH MEADOWS SECTION OF NEW TERRITORY.SUPER 4 BDRM PLAN W/MASTER BDRM & BATH LOCATED DOWNSTAIRS. MANY RECENT UPDATES INCLUDING NEW VINYL FLOORING AND TRIM, GRANITE IN THE KITCHEN & FRESH PAINT THROUGHOUT. Brand new stove and dishwasher. VERY OPEN PLAN W/HIGH CEILINGS IN LIVING RM,DEN & MASTER.GREAT KITCHEN THAT OPENS TO THE FAMILY ROOM.3 BEDROOMS OR 2 BEDROOMS & OPTIONAL GAMEROOM UP W/A FULL BATH.THIS IS A VERY SPACIOUS HOME W/ALMOST 2600 SQ FT. Ready for immediate move in.
| District: | Fort Bend ISD |
| Elementary School: | Brazos Bend Elementary School |
| Middle School: | Sartartia Middle School |
| High School: | Stephen F Austin High School |