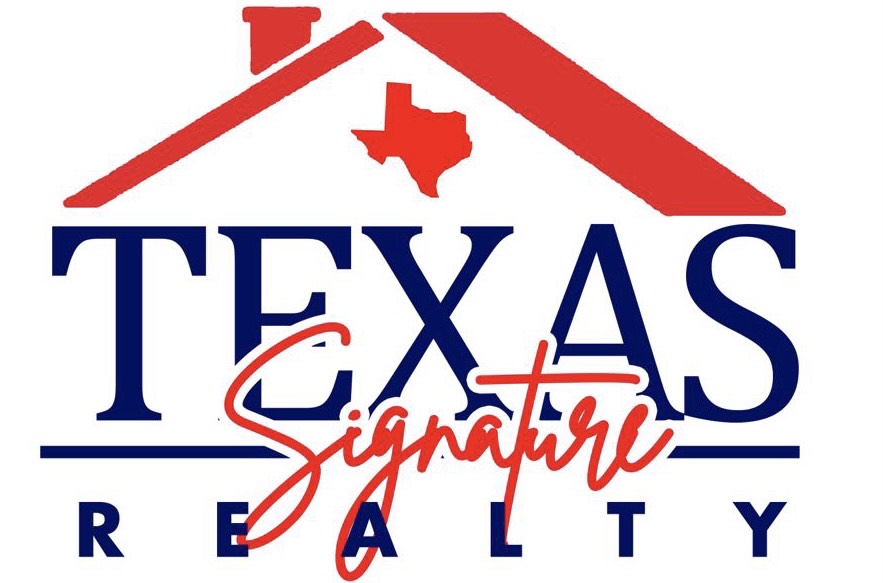Sold Price Range: $120,001 - $140,000
BEAUTIFUL UPDATED CONDO LOCATED CLOSE TO SHOPS, RESTAURANTS, HEB AND MINUTES FROM THE GALLERIA. THE ENTIRE CONDO WAS PAINTED IN GORGEOUS SHADE OF GRAY. THE KITCHEN FEATURES FRESH PAINT, NEW GRANITE COUNTER TOPS, NEW WHITE SUBWAY TILE BACK SPLASH AND NEW STAINLESS STEEL APPLIANCES. UPDATED BATHROOMS. BOTH BEDROOMS HAVE BRAND NEW CARPET. THE MASTER ALSO FEATURES LARGE WALK-IN CLOSET. LAMINATE FLOORING THROUGH OUT. RARE LARGE UTILITY ROOM LOCATED IN SIDE CONDO. MONTHLY HOA COVERS ELECTRICITY, WATER, SEWER, TRASH PICK UP, BASIC CABLE,GROUNDS AND BUILDING INSURANCE. THIS BEAUTY IS A MUST SEE!
Premium Content
Get full access to Premium Content
Sold Price for nearby listings,
Property History Reports and more.
Sign Up or
Log In Now
General Description
Sold Price Range:
$120,001 - $140,000
Address:
2101 Fountain View Drive #62
Legal Description:
UNIT 62 BLDG B .006261 INT COMMON LAND & ELE COURTYARDS OF T
Property Type:
Townhouse/Condo - Condominium
Year Built:
1968 / Appraisal District
Building Sqft.:
1,368 127(m²) /Appraisal District
Lot Size:
331,196 Sqft. 30,768(m²) /Appraisal District
Maintenance Fee:
$ 612 / Monthly
Room Dimension
Primary Bedroom:
16x14, 1st
Interior Features
Number Of Dinning Area:
1 Living Area, Breakfast Room, Den, Formal Living, Utility Room in House
Fireplace:
1/Mock Fireplace
Floors:
Carpet, Laminate, Tile
Room Description:
1 Living Area, Breakfast Room, Den, Formal Living, Utility Room in House
Heating:
Central Electric
Cooling:
Central Electric
Range:
Electric Range, Freestanding Range
Appliances:
Electric Dryer Connection
Energy Feature:
Ceiling Fans
Exterior Features
Exterior Type:
Brick & Wood
Parking:
Additional Parking, Carport Parking
Water Sewer:
Public Sewer, Public Water
Assigned School Information
School information is computer generated and may not be accurate or current. Buyer must independently verify and confirm enrollment. Please contact the school district to determine the schools to which this property is zoned.
Listing Broker: Bernstein Realty, Inc.
Email Listing Broker
Selling Broker: Martha Turner Sotheby's International Realty
Last updated as of: 07/16/2024
Property Tax
Market Value Per Appraisal District
Cost/Sqft based on Market Value
Tax Year
Cost/sqft
Market Value
Change
Tax Assessment
Change
2023
$148.88
$203,669
6.28% $203,669
6.28%
2022
$140.08
$191,627
11.11% $191,627
11.11%
2021
$126.07
$172,467
14.22% $172,467
14.22%
2020
$110.37
$150,989
15.09% $150,989
15.09%
2019
$95.90
$131,194
4.96% $131,194
4.96%
2018
$91.37
$125,000
-7.64% $125,000
-7.64%
2017
$98.94
$135,344
10.04% $135,344
10.04%
2016
$89.91
$122,993
7.07% $122,993
7.07%
2015
$83.97
$114,875
29.52% $114,875
29.52%
2014
$64.83
$88,690
11.87% $88,690
11.87%
2013
$57.95
$79,278
0.00% $79,278
0.00%
2012
$57.95
$79,278
$79,278
2023 Harris County Appraisal District Tax Value
Market Land Value:
$38,697
Market Improvement Value:
$164,972
Total Market Value : $203,669
2023 Tax Rates
HOUSTON ISD:
0.8683 %
HARRIS COUNTY:
0.3501 %
HC FLOOD CONTROL DIST:
0.0311 %
PORT OF HOUSTON AUTHORITY:
0.0057 %
HC HOSPITAL DIST:
0.1434 %
HC DEPARTMENT OF EDUCATION:
0.0048 %
HOUSTON COMMUNITY COLLEGE:
0.0922 %
HOUSTON CITY OF:
0.5192 %
Total Tax Rate : 2.0148 %
