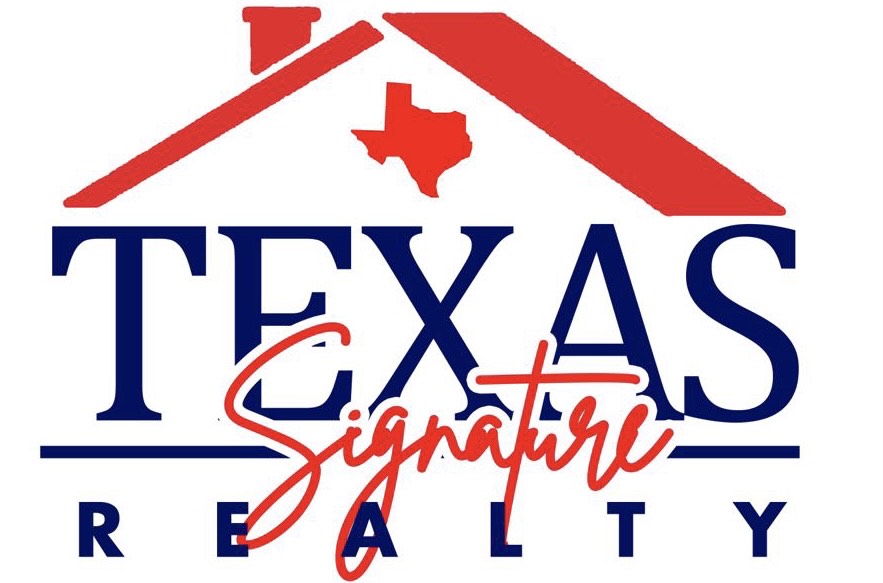
NEW CONSTRUCTION ASHTON WOODS - The Waverly is a spacious and well laid out one-story home with a three-car tandem garage. Upon entering the home, a formal dining room can be found. The kitchen is located in the heart of the home and is centrally located in the midst of an expansive family room, breakfast nook, and sitting room. The sitting room has can easily convert this space into a playroom. The master suite, featuring a tray ceiling, is located on the opposite side of the home as the other three bedrooms, allowing for a true retreat. 8' doors throughout the home, front gutters, covered patio with a gas outlet for outdoor cooking. 4 sides brick, mud set shower in primary bathroom, walk-in closets and much more!
| District: | Lamar Consolidated ISD |
| Elementary School: | Don Carter Elementary School |
| Middle School: | Reading Junior High School |
| High School: | George Ranch High School |