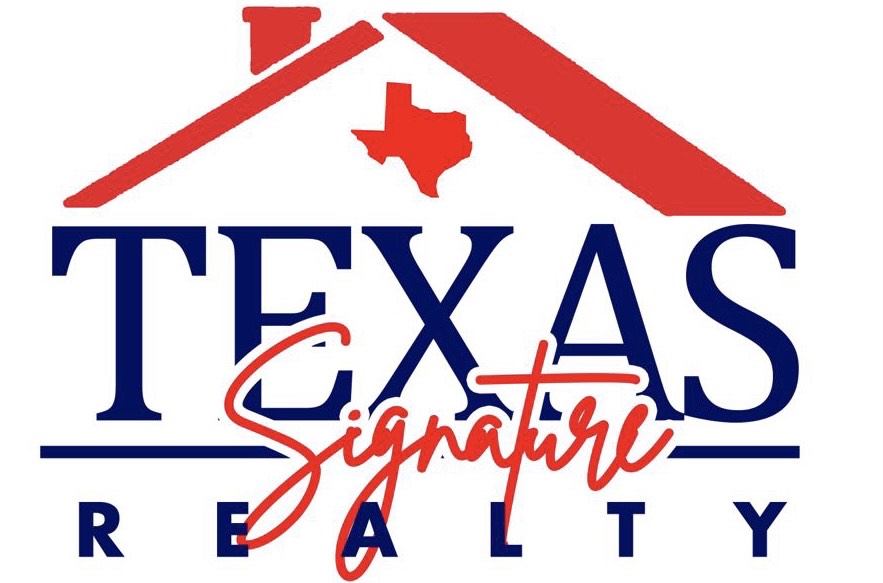
Welcome to this stunning light and bright 2 bedrooms & 2 bath home in the Galleria area surrounded by amazing dining, shopping and entertainment options. This home offers vinyl flooring in the main areas & bedrooms, and tile in all wet areas. Enjoy 2 balconies with gorgeous overlooks. Brand new dishwasher, washer, dryer and Microwave. This home offers an open concept floor plan that is filled with natural light. The kitchen offers granite countertops and ample amount of cabinet and counter space, the kitchen conveniently looks out to the living and dining rooms. Enjoy a spacious living room with high ceilings, wet bar and a cozy fireplace. You'll love the spacious primary bedroom with high ceilings and a bath with an updated vanity and tub/shower combo. Spacious secondary bedroom and guest bath with an updated vanity and tub/shower combo. Gated community, located on 2nd floor w/o upstairs neighbors. 1 carpot parking, plenty other parking available for 1st come 1st serve. A must see!
| District: | Houston |
| Elementary School: | Briargrove Elementary School |
| Middle School: | Tanglewood Middle School |
| High School: | Wisdom High School |