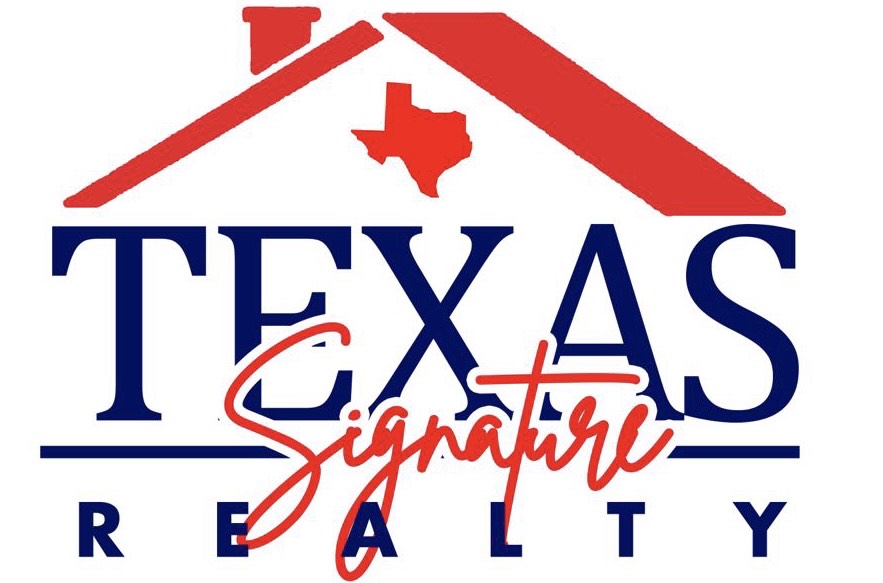Interior Features
Pets Allowed:
With Restrictions
Bedroom Description:
All Bedrooms Down, Sitting Area, Split Plan, Walk-In Closet
Kitchen Description:
Breakfast Bar, Kitchen open to Family Room, Under Cabinet Lighting
Room Description:
1 Living Area, Living/Dining Combo, Utility Room in House
Bathroom Description:
Primary Bath: Double Sinks, Primary Bath: Separate Shower, Primary Bath: Soaking Tub, Secondary Bath(s)
Heating:
Central Electric
Cooling:
Central Electric
Range:
Electric Cooktop, Electric Range
Oven:
Double Oven, Electric Oven, Freestanding Oven
Appliances:
Dryer Included, Electric Dryer Connection, Full Size, Refrigerator, Washer Included
Energy Feature:
Attic Fan, Attic Vents, Ceiling Fans, Digital Program Thermostat, Energy Star/CFL/LED Lights, High-Efficiency HVAC, Storm Windows
Interior:
Concrete Walls, Drapes/Curtains/Window Cover, Fire/Smoke Alarm, Partially Sprinklered, Refrigerator Included
Exterior Features
Private Pool Desc:
In Ground
Exterior Type:
Concrete, Steel
Parking:
Additional Parking, Assigned Parking, Auto Garage Door Opener, Controlled Entrance, Valet Parking
Controlled Access:
Card/Code Access, Receptionist
Building Features:
Concierge, Gym, Lounge, Outdoor Fireplace, Outdoor Kitchen, Pet Run, Pet Washing Station, Private Garage, Storage Outside of Unit
Exterior:
Exercise Room, Party Room, Service Elevator, Storage, Trash Chute, Trash Pick Up
