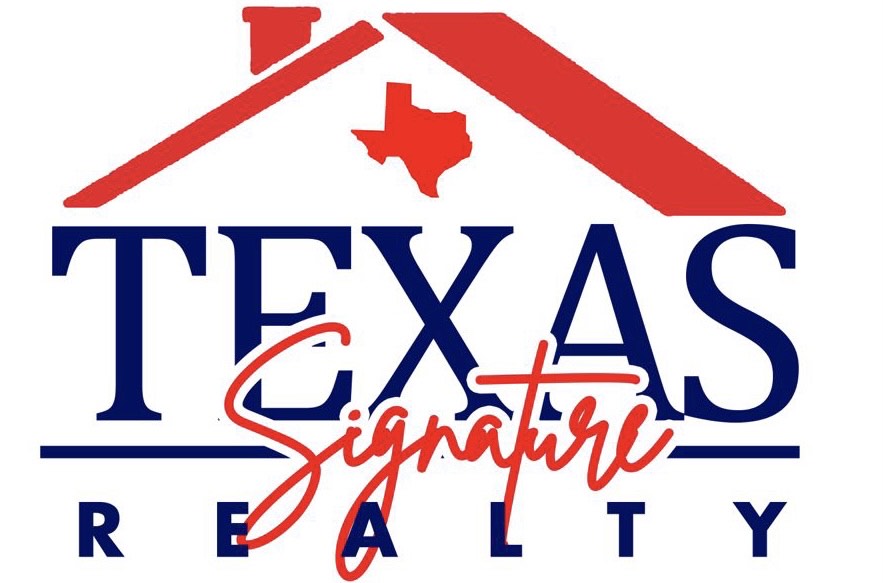Interior Features
Fireplace:
3/Gaslog Fireplace, Wood Burning Fireplace
Floors:
Carpet, Engineered Wood, Tile, Wood
Room Description:
Breakfast Room, Family Room, Formal Dining, Formal Living, Gameroom Up, Living Area - 1st Floor, Home Office/Study, Utility Room in House
Bathroom Description:
Primary Bath: Separate Shower, Primary Bath: Soaking Tub, Secondary Bath(s): Double Sinks, Vanity Area, Primary Bath: Jetted Tub
Bedroom Description:
Built-In Bunk Beds, En-Suite Bath, Primary Bed - 1st Floor, Multilevel Bedroom, Sitting Area, Split Plan, Walk-In Closet
Kitchen Description:
Breakfast Bar, Island w/o Cooktop, Kitchen open to Family Room, Pantry, Pot Filler, Reverse Osmosis, Soft Closing Cabinets, Soft Closing Drawers, Under Cabinet Lighting
Heating:
Central Gas, Zoned
Cooling:
Central Electric, Other Cooling, Zoned
Connections:
Electric Dryer Connections, Gas Dryer Connections, Washer Connections
Oven:
Double Oven, Electric Oven
Energy Feature:
Attic Fan, Ceiling Fans, High-Efficiency HVAC, Energy Star Appliances, Energy Star/CFL/LED Lights, Insulated/Low-E windows, HVAC>13 SEER, Insulated Doors, Digital Program Thermostat, Attic Vents
Interior:
Alarm System - Owned, Crown Molding, Window Coverings, Formal Entry/Foyer, High Ceiling, Spa/Hot Tub, Prewired for Alarm System, Refrigerator Included, Wired for Sound, Wet Bar
Exterior Features
Private Pool Desc:
Gunite, Heated, In Ground
Exterior Type:
Brick, Cement Board, Wood
Lot Description:
Subdivision Lot
Garage Carport:
Additional Parking, Boat Parking
Water Sewer:
Public Sewer, Public Water, Water District
Exterior:
Back Yard, Back Yard Fenced, Covered Patio/Deck, Exterior Gas Connection, Fully Fenced, Spa/Hot Tub, Patio/Deck, Satellite Dish, Sprinkler System
