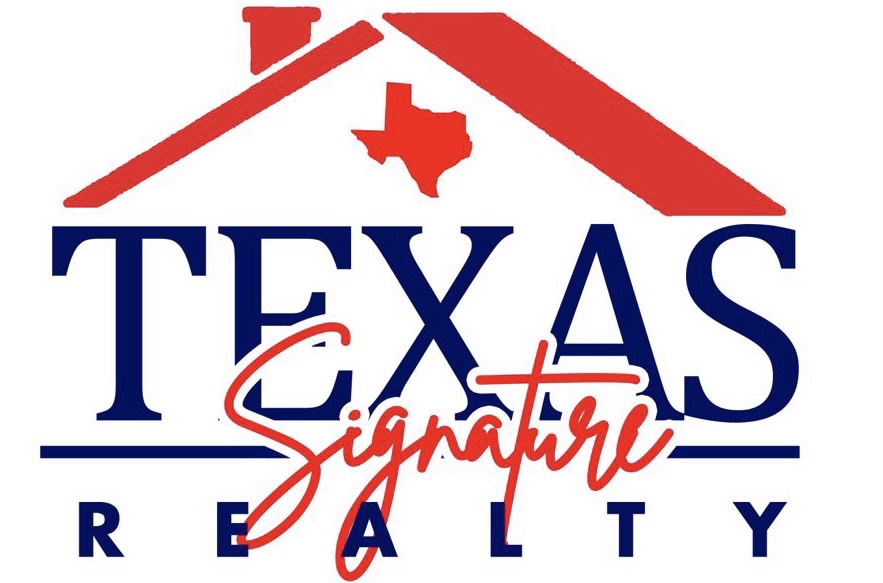Interior Features
Fireplace:
1/Gaslog Fireplace
Floors:
Bamboo, Engineered Wood, Tile
Room Description:
Breakfast Room, Family Room, Formal Dining, Home Office/Study, Kitchen/Dining Combo, Living Area - 1st Floor, Media, Utility Room in House
Kitchen Description:
Breakfast Bar, Island w/o Cooktop, Kitchen open to Family Room, Pantry, Pots/Pans Drawers, Under Cabinet Lighting, Walk-in Pantry
Bedroom Description:
1 Bedroom Down - Not Primary BR, En-Suite Bath, Walk-In Closet
Bathroom Description:
Bidet, Half Bath, Primary Bath: Double Sinks, Primary Bath: Jetted Tub, Primary Bath: Separate Shower, Pr
Cooling:
Central Electric
Connections:
Electric Dryer Connections, Gas Dryer Connections, Washer Connections
Oven:
Convection Oven, Single Oven
Energy Feature:
Attic Vents, Ceiling Fans, Digital Program Thermostat, Energy Star Appliances, Generator, High-Efficiency HVAC, HVAC>13 SEER, Insulated/Low-E windows, Insulation - Batt, Insulation - Blown Fiberglass, Other Energy Features, Radiant Attic Barrier
Interior:
Alarm System - Owned, Balcony, Crown Molding, Drapes/Curtains/Window Cover, Dryer Included, Fire/Smoke Alarm, Formal Entry/Foyer, High Ceiling, Washer Included
Exterior Features
Exterior Type:
Brick, Cement Board
Lot Description:
Subdivision Lot, Water View
Carport Description:
Attached Carport
Garage Carport:
Auto Garage Door Opener, Porte-Cochere
Controlled Access:
Automatic Gate
Water Sewer:
Public Sewer, Water District
Unit Location:
Subdivision Lot, Water View
Exterior:
Back Yard, Back Yard Fenced, Controlled Subdivision Access, Covered Patio/Deck, Patio/Deck, Sprinkler System
