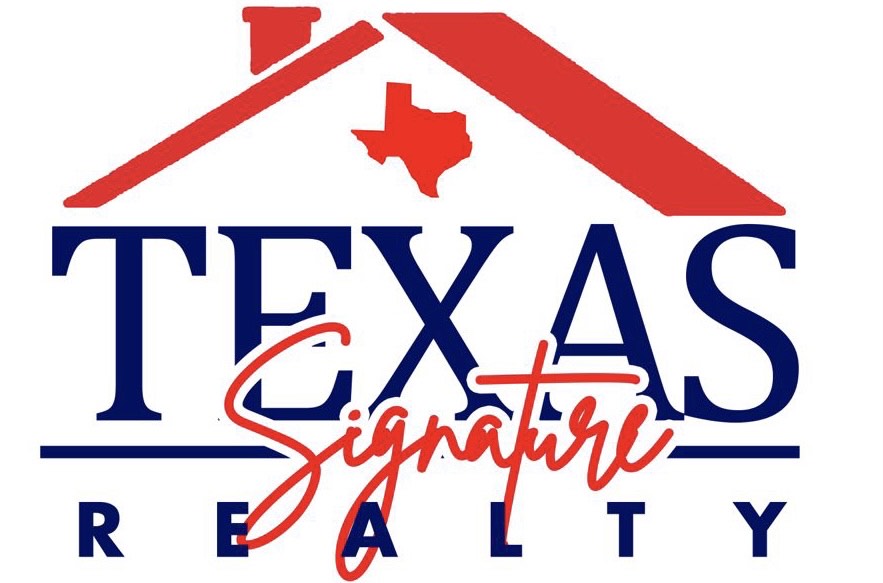
Exquisite Westhaven Estates custom home is near Houston Country Club, shopping and restaurants. The spacious, open floor plan allows easy flow throughout the home. Inviting entertaining areas are on the first level and feature fireplaces, abundant natural light and beautiful herringbone wood floors. The well equipped island kitchen, open to the breakfast area and den, offers lots of counter space and storage, gas cooktop, a copper vent hood and generous pantry. The installed elevator serves each floor. A graceful staircase leads to the second floor with three en suite bedrooms. The primary bedroom is a generous size, features coved lighting, a fireplace and spacious bath. The large front lawn and patio could accommodate a summer kitchen and pool. This is the lovely, traditional home you have wanted! No Harvey Flooding!
| District: | Houston |
| Elementary School: | Briargrove Elementary School |
| Middle School: | Tanglewood Middle School |
| High School: | Wisdom High School |