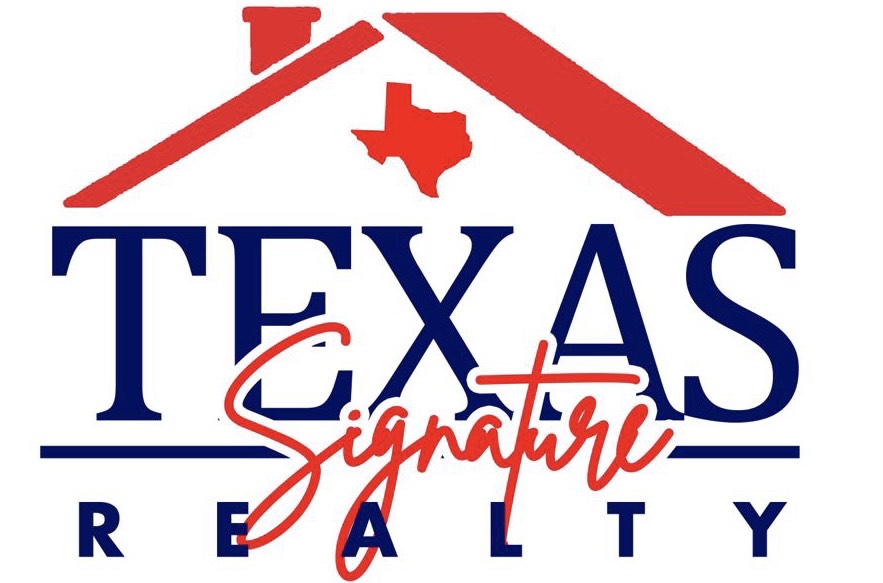
Stylish and spacious townhome located on the desirable north side of San Felipe next door to Briargrove and Tanglewood. Nestled in the very quite neighborhood of Westhaven Estates sits this charming & cozy single story townhome featuring two bedrooms and two full baths. Extensive renovations completed in 2020. This unique property is one of seven units in this quaint subdivision nestled among huge oak trees and lots of gorgeous green landscape in the beautiful courtyard. Custom kitchen, granite counter and lots of cabinet space. Great for easy commute to 610, the Galleria, and the Medical Center. Close to HEB along with many restaurants and shops nearby. This is a great place to live. Never Flooded!
| District: | Houston |
| Elementary School: | Briargrove Elementary School |
| Middle School: | Tanglewood Middle School |
| High School: | Wisdom High School |