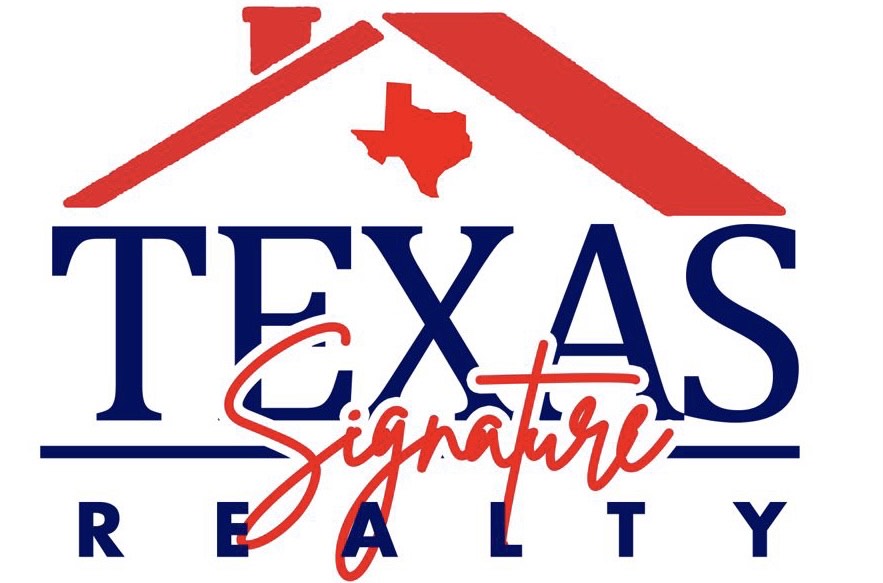
Introducing Greyden Estates | A community of one & two level contemporary residences. Multiple floor plan options designed for the modern lifestyle, with living areas on the main level, 11’ ceilings, balconies, sizable private yard spaces. Level I is complete w/ wide-plank luxury vinyl flooring, dine-in kitchen garnished w/ SS appliances, select plumbing fixtures, modern quartz countertops & euro style cabinetry. For homes with two levels, they feature the Owners Primary Suite, two guest suites, & a vast game room. The expansive window lined primary bedroom is complete w luxury vinyl flooring, a stunning bath complete with dual vanities, freestanding soaking tub, glass enclosed shower & a massive dual walk-in closets with built-ins. Substantial secondary bedrooms are both en-suite with walk-in closets & tub/shower combos. *This Home is approaching MOVE IN READY STATUS*
| District: | Fort Bend ISD |
| Elementary School: | Palmer Elementary School |
| Middle School: | Lake Olympia Middle School |
| High School: | Hightower High School |