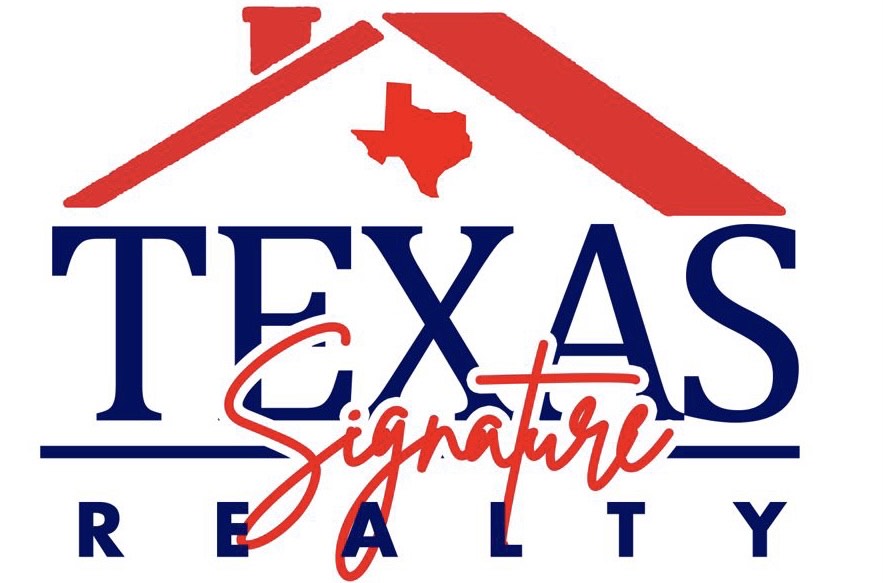General Description
Address:
3018 Meadow Pond Dr
Legal Description:
CINCO RANCH SOUTH LAKE VILLAGE SEC 2, BLOCK 3, LOT 4
Property Type:
Single-Family
Baths:
3 Full & 1 Half Bath(s)
Year Built:
1996 / Appraisal District
Building Sqft.:
4,115382(m²) /Appraisal District
Lot Size:
10,000 Sqft.929(m²) /Appraisal District
Maintenance Fee:
$ 1200 / Annually
Master Planned Community:
Cinco Ranch
Interior Features
Fireplace:
2/Electric Fireplace, Gaslog Fireplace
Floors:
Carpet, Engineered Wood, Marble Floors, Tile, Wood
Bedroom Description:
En-Suite Bath, Primary Bed - 1st Floor, Multilevel Bedroom, Sitting Area, Walk-In Closet
Room Description:
Breakfast Room, Family Room, Formal Dining, Formal Living, Gameroom Up, Kitchen/Dining Combo, 1 Living Area, Living Area - 1st Floor, Living Area - 2nd Floor, Home Office/Study, Utility Room in House
Kitchen Description:
Breakfast Bar, Kitchen open to Family Room, Pantry, Pots/Pans Drawers, Reverse Osmosis, Walk-in Pantry
Bathroom Description:
Primary Bath: Double Sinks, Half Bath, Primary Bath: Separate Shower, Primary Bath: Soaking Tub, Secondary Bath(s): Double Sinks, Secondary Bath(s): Tub/Shower Combo, Primary Bath: Tub/Shower Combo, Vanity Area
Cooling:
Central Electric, Zoned
Heating:
Central Gas, Zoned
Connections:
Electric Dryer Connections, Gas Dryer Connections, Washer Connections
Oven:
Double Oven, Electric Oven
Energy Feature:
Ceiling Fans, Insulated/Low-E windows, Digital Program Thermostat, Wind Turbine
Interior:
2 Staircases, Alarm System - Leased, Balcony, Crown Molding, Window Coverings, Dryer Included, Formal Entry/Foyer, High Ceiling, Refrigerator Included, Fire/Smoke Alarm, Washer Included, Water Softener - Owned
Exterior Features
Private Pool Desc:
Gunite, In Ground, Salt Water
Exterior Type:
Brick, Cement Board
Lot Description:
In Golf Course Community, Subdivision Lot
Controlled Access:
Driveway Gate
Water Sewer:
Water District
Front Door Face:
Northeast
Exterior:
Back Green Space, Back Yard Fenced, Patio/Deck, Private Driveway, Sprinkler System, Controlled Subdivision Access, Workshop
Lot Information
Lot Size: 10,000 Lot Sqft./Appraisal District
Disclaimer: Lot configuration and dimensions are estimates, not based on personal knowledge and come from a third party (Digital Map Products); therefore, you should not rely on the estimates and perform independent confirmation as to their accuracy
