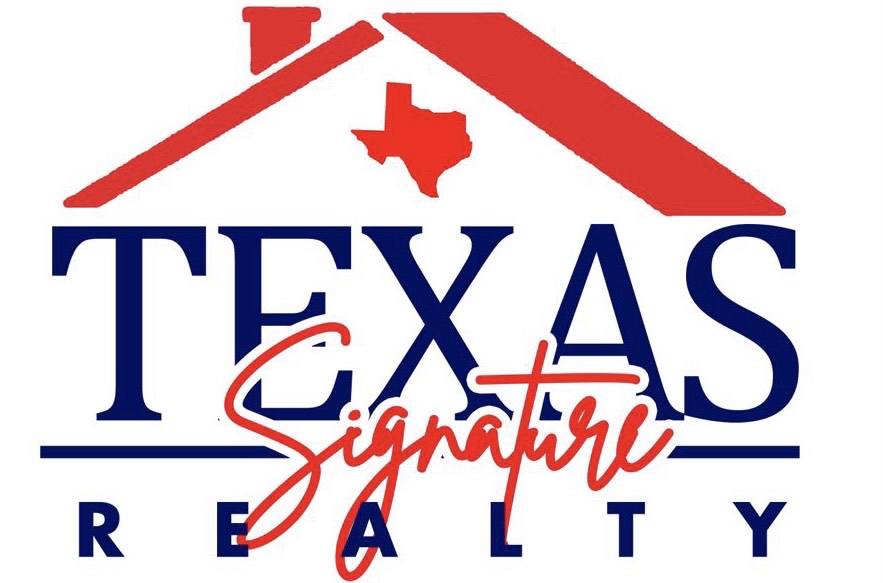
Relax in the simple luxury of this modern one-bedroom condo. Unwind in the living room or balcony overlooking the blue water. Make a meal with your friends in the gourmet kitchen. Direct pool view from upstairs living room and bedroom makes every day feel like a resort vacation. Recently remodeled, well coordinated colors/floors with a glamorous granite kitchen in black/white and steel, walk-in closet, space for king sized bed, and an awesome bathroom with gray cabinetry and glass door shower/tub. This is the largest sized one-bedroom layout facing the interior park, away from the street noises. There is assigned covered parking and plenty of spots for guest parking all around. Enjoy a walking lifestyle with Metro bus right outside the gate, major stores and entertainment nearby and the best employment opportunities available in the immediate area. Water/sewer/trash/grounds-keeping and basic xfinity cable are included in the extra $55 monthly fee.
| District: | Houston ISD |
| Elementary School: | Briargrove Elementary School |
| Middle School: | Tanglewood Middle School |
| High School: | Wisdom High School |