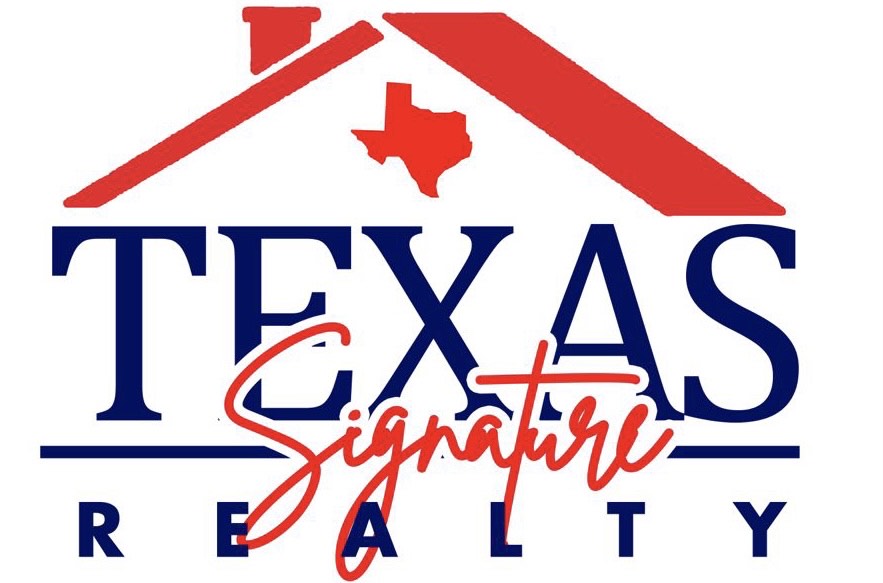

Discover this perfect haven for your family in this charming home! The spacious family area seamlessly flows into a cozy kitchen, creating an ideal space for family gatherings and making memories. The updated floors, banister, and exterior doors give this home an exciting new feel. With a sense of community and a perfect blend of modern comfort and classic charm, this home offers a lifestyle that is both refined and relaxed. Step outside to the backyard, perfect for hosting barbecues, playing with pets, or creating your own oasis. The possibilities are endless, and the blank canvas awaits your personal touch. This inviting home is nestled in a friendly neighborhood, offering a perfect blend of suburban tranquility and urban convenience!
| District: | Fort Bend ISD |
| Elementary School: | Walter Moses Burton Elementary School |
| Middle School: | Lake Olympia Middle School |
| High School: | Hightower High School |