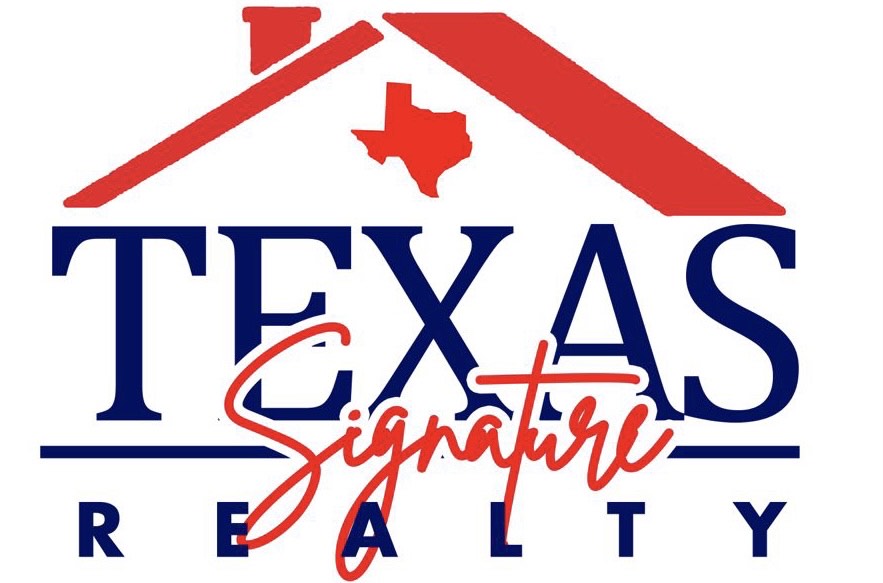Interior Features
Fireplace:
1/Gas Connections
Floors:
Carpet, Tile, Wood
Kitchen Description:
Breakfast Bar, Instant Hot Water, Island w/o Cooktop, Kitchen open to Family Room, Pantry, Reverse Osmosis
Room Description:
Breakfast Room, Family Room, Formal Dining, Formal Living, Gameroom Up, 1 Living Area, Living Area - 1st Floor, Media, Home Office/Study, Utility Room in House
Bedroom Description:
1 Bedroom Down - Not Primary BR, En-Suite Bath, Primary Bed - 1st Floor, Sitting Area, Split Plan, Walk-In Closet
Bathroom Description:
Primary Bath: Double Sinks, Half Bath, Hollywood Bath, Primary Bath: Separate Shower, Vanity Area
Cooling:
Central Electric
Connections:
Electric Dryer Connections, Washer Connections
Oven:
Double Oven, Electric Oven
Energy Feature:
Ceiling Fans, High-Efficiency HVAC, Energy Star Appliances, Energy Star/CFL/LED Lights, Energy Star/Reflective Roof, Insulation - Batt, Insulation - Blown Fiberglass, Insulation - Spray-Foam, Insulated/Low-E windows, HVAC>13 SEER, Insulated Doors, Radiant Attic Barrier, Tankless/On-Demand H2O Heater, Digital Program Thermostat
Interior:
2 Staircases, Alarm System - Owned, Crown Molding, Window Coverings, Dryer Included, High Ceiling, Prewired for Alarm System, Refrigerator Included, Fire/Smoke Alarm, Split Level, Washer Included, Wired for Sound
Exterior Features
Private Pool Desc:
Gunite
Exterior Type:
Stone, Synthetic Stucco
Lot Description:
Other, Subdivision Lot, Water View
Water Sewer:
Water District
Exterior:
Back Yard, Back Yard Fenced, Fully Fenced, Spa/Hot Tub, Sprinkler System, Controlled Subdivision Access, Subdivision Tennis Court
Lot Information
Lot Size: 16,258 Lot Sqft./Appraisal District
Disclaimer: Lot configuration and dimensions are estimates, not based on personal knowledge and come from a third party (Digital Map Products); therefore, you should not rely on the estimates and perform independent confirmation as to their accuracy
