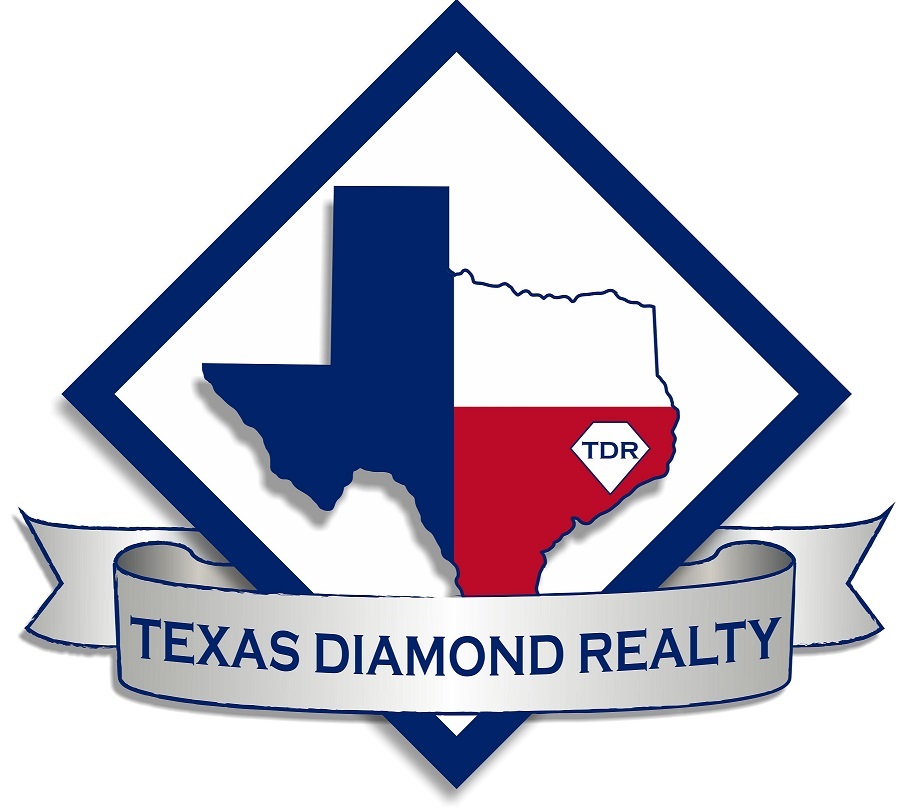Don't miss out on this Custom-built home, well maintained by its original owners! Built on a 1/2-acre corner lot with large mature trees and great curb appeal. Features wood shutters, solid wood cabinetry throughout with ample storage space, built-ins in multiple rooms and a massive island in the kitchen. Has a large inviting fireplace, vaulted ceiling in the living room; 3 bedrooms, 2.5 baths, a doublewide driveway for those gatherings and guests. Per seller's the roof was replaced post-Hurricane Harvey, A/C is 4-5 years old, and heater was replaced in '2023. With its tranquil surroundings and potential for updates, this home presents an appealing opportunity for new owners to personalize and enjoy.
| District: | Dayton ISD |
| Elementary School: | Richter Elementary School |
| Middle School: | WOODROW WILSON JUNIOR HIGH |
| High School: | Dayton High School |
