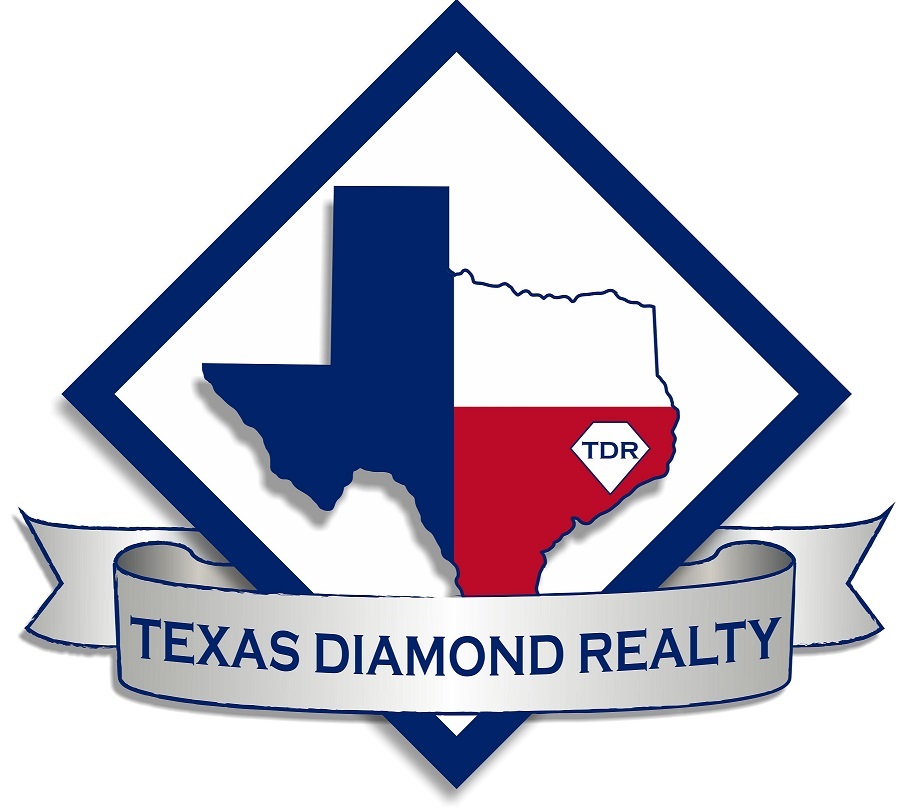This cute custom home is perfect as a starter or for those wanting to downsize, but still appreciate the custom features. Kitchen is absolutely adorable and reminds you of an era gone by with the tile countertops and the corner sink. Huge family room with "eat in" dining area is perfect for entertaining. Built in electrical outlets allow for numerous possibilities with furniture placement...and look at that gorgeous fireplace. The builder planned for future possibilities so the covered patio could be closed in for additional square footage to the house or walk outside from the master bedroom or the garage. Don't miss the additional garage door which makes it really convenient to mow that backyard or...tend to the pool that could be built on the large backyard. Four sides brick make for easy maintenance and the slab has been raised higher that required or customary. You just can't beat those custom features! Call us today.
| District: | Alvin |
| Elementary School: | Melba Passmore Elementary School |
| Middle School: | Fairview Junior High School |
| High School: | Alvin High School |
| Tax Year | Cost/sqft | Market Value | Change | Tax Assessment | Change |
|---|---|---|---|---|---|
| 2023 | $159.73 | $252,210 | 8.51% | $252,210 | 8.51% |
| 2022 | $147.21 | $232,440 | 14.90% | $232,440 | 14.90% |
| 2021 | $128.12 | $202,300 | 15.42% | $202,300 | 15.42% |
| 2020 | $111.01 | $175,280 | $175,280 |
2023 Brazoria County Appraisal District Tax Value |
|
|---|---|
| Market Land Value: | $23,150 |
| Market Improvement Value: | $229,060 |
| Total Market Value: | $252,210 |
2023 Tax Rates |
|
|---|---|
| ALVIN CITY: | 0.6850 % |
| BRAZORIA CTY CONSERV/RECLAM #3: | 0.1500 % |
| BRAZORIA COUNTY: | 0.2707 % |
| ALVIN COMMUNITY COLLEGE: | 0.1513 % |
| COUNTY ROAD & BRIDGE: | 0.0433 % |
| ALVIN ISD: | 1.1923 % |
| Total Tax Rate: | 2.4925 % |
