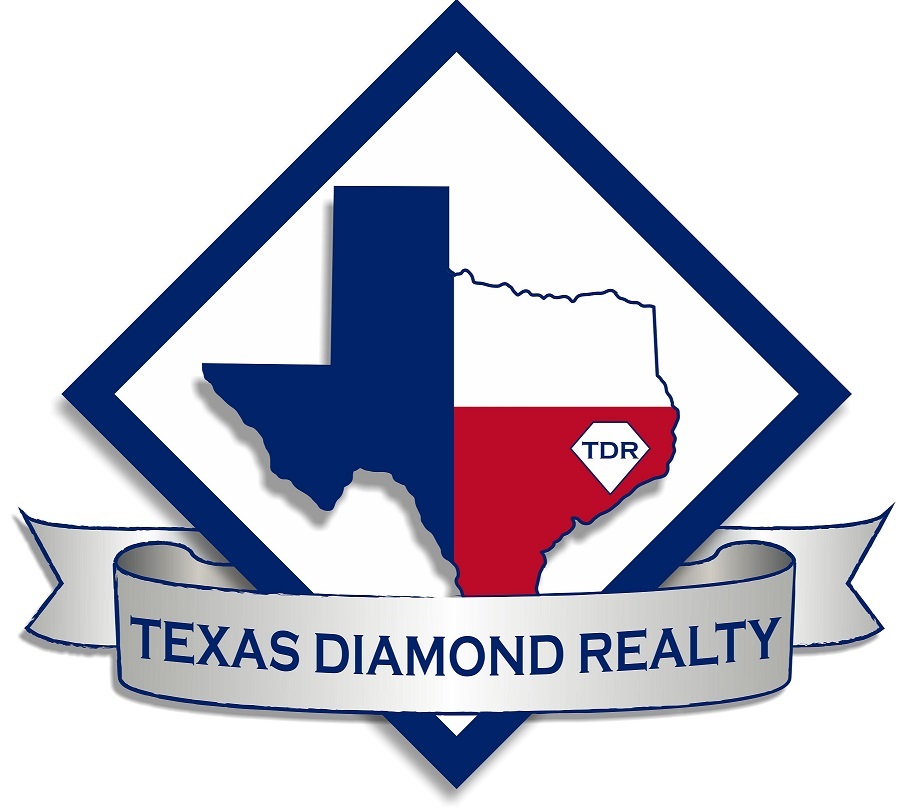General Description
Sold Price Range:
$370,001 - $420,000
Address:
4885 County Road 172
Legal Description:
LOST ROAD RANCH S/D SEC I (A0100 F MOORE) LOT 8 ACRES 5.71
Property Type:
Country Homes/Acreage
Bedrooms:
4 - 5 Bedroom(s)
Year Built:
2015 / Seller
Building Sqft.:
2,865266(m²) /Appraisal District
Lot Size:
10.80 Acres 43,705(m²) /Appraisal District
Land Use:
Cattle Ranch,Horse Farm,Horses Allowed,Leisure Ranch,Mobile Home Allowed,Unrestricted
Road Frontage:
County Maintained
Interior Features
Number Of Dinning Area:
1 Living Area, Breakfast Room, Formal Dining, Guest Suite w/Kitchen, Utility Room in House
Room Description:
1 Living Area, Breakfast Room, Formal Dining, Guest Suite w/Kitchen, Utility Room in House
Kitchen Description:
Kitchen open to Family Room
Bedroom Description:
All Bedrooms Down, Walk-In Closet
Bathroom Description:
Double Sinks, Primary Bath + Separate Shower
Cooling:
Central Electric
Heating:
Central Electric
Connections:
Electric Dryer Connections, Washer Connections
Energy Feature:
Ceiling Fans, North/South Exposure, Storm Windows
