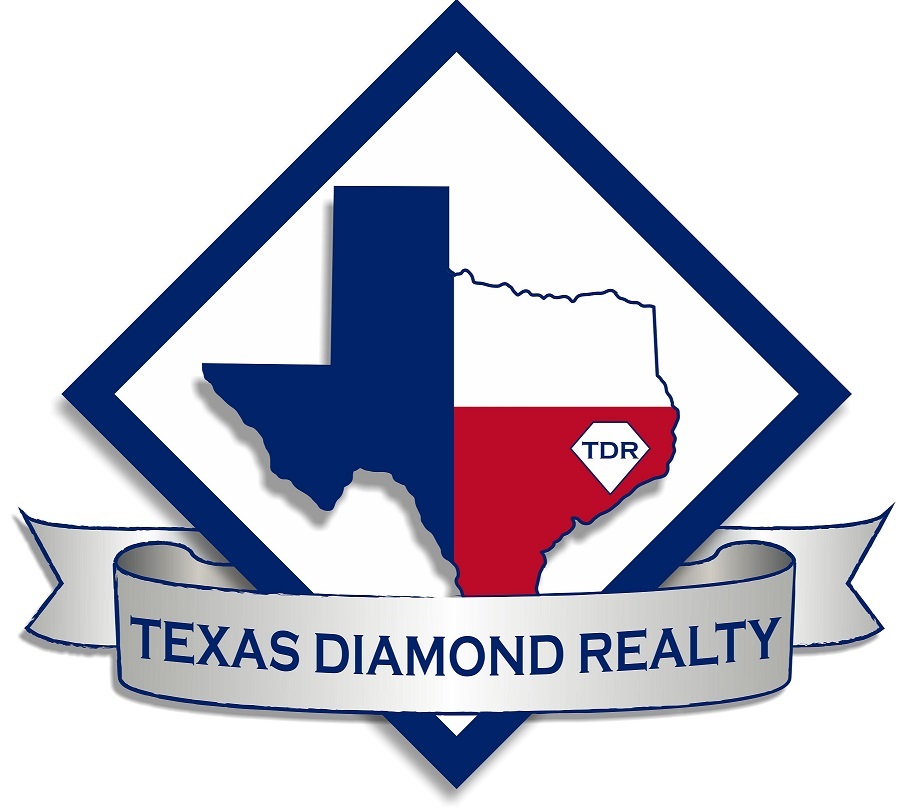Interior Features
Floors:
Carpet, Engineered Wood, Laminate, Tile, Vinyl Plank
Room Description:
Breakfast Room, Family Room, Formal Dining, Formal Living, Gameroom Up, Living/Dining Combo, Utility Room in House
Kitchen Description:
Kitchen open to Family Room, Pantry, Under Cabinet Lighting
Bedroom Description:
All Bedrooms Up, En-Suite Bath, Primary Bed - 1st Floor, Walk-In Closet
Bathroom Description:
Primary Bath: Double Sinks, Half Bath, Primary Bath: Separate Shower, Primary Bath: Tub/Shower Combo, Va
Cooling:
Central Electric
Heating:
Central Gas, Zoned
Connections:
Electric Dryer Connections, Gas Dryer Connections, Washer Connections
Energy Feature:
Attic Vents, Ceiling Fans
Interior:
Alarm System - Owned, Crown Molding, Drapes/Curtains/Window Cover, Fire/Smoke Alarm, Formal Entry/Foyer, High Ceiling
Exterior Features
Private Pool Desc:
Gunite, Heated, In Ground
Lot Description:
Subdivision Lot
Garage Carport:
Additional Parking, Auto Garage Door Opener
Water Sewer:
Public Sewer, Public Water, Water District
Front Door Face:
North, West
Unit Location:
Subdivision Lot
Exterior:
Back Yard, Back Yard Fenced, Covered Patio/Deck, Fully Fenced, Patio/Deck, Porch, Spa/Hot Tub, Sprinkler System
