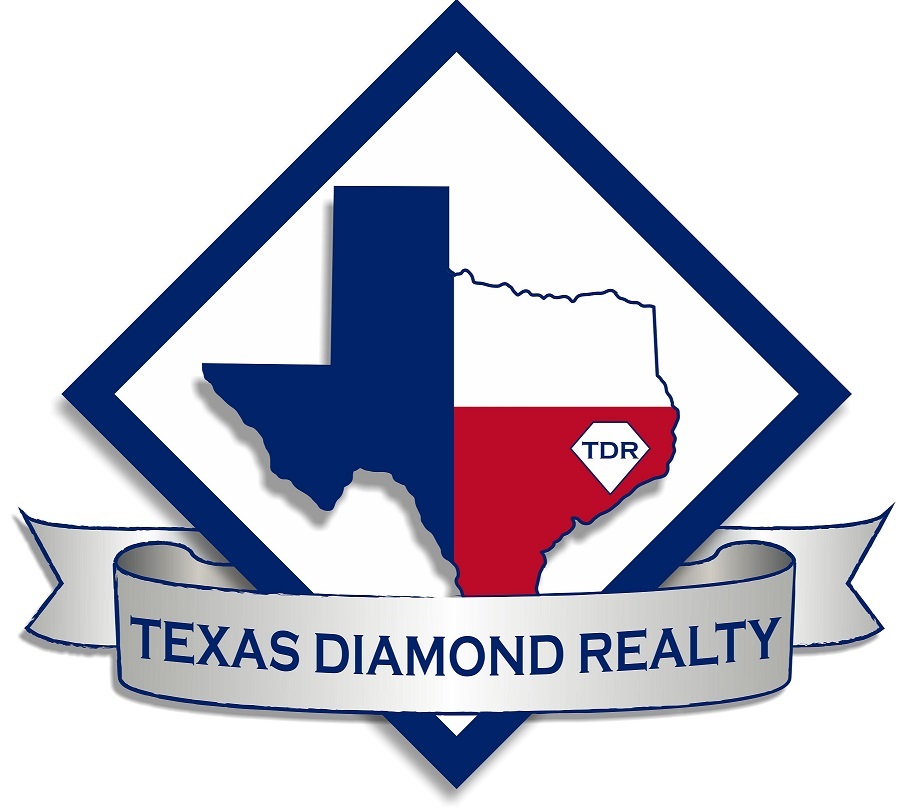General Description
Sold Price Range:
$215,001 - $250,000
Address:
54 County Road 429
Subdivision:
Woodway, Sec 2
Legal Description:
WOODWAY, SEC 2, BLOCK 7, LOT 23, ACRES 0.5051
Property Type:
Single-Family
Bedrooms:
3 - 4 Bedroom(s)
Year Built:
2021 / Appraisal District
Building Sqft.:
1,680156(m²) /Appraisal District
Lot Size:
22,002 Sqft.2,044(m²) /Appraisal District
Interior Features
Bathroom Description:
Primary Bath: Double Sinks, Full Secondary Bathroom Down, Secondary Bath(s): Tub/Shower Combo, Primary Bath: Tub/Shower Combo
Room Description:
Kitchen/Dining Combo, 1 Living Area, Utility Room in House
Kitchen Description:
Breakfast Bar, Kitchen open to Family Room, Pantry, Walk-in Pantry
Bedroom Description:
All Bedrooms Down, En-Suite Bath
Cooling:
Central Electric
Heating:
Central Electric
Connections:
Electric Dryer Connections, Washer Connections
Energy Feature:
Ceiling Fans
Interior:
Window Coverings
