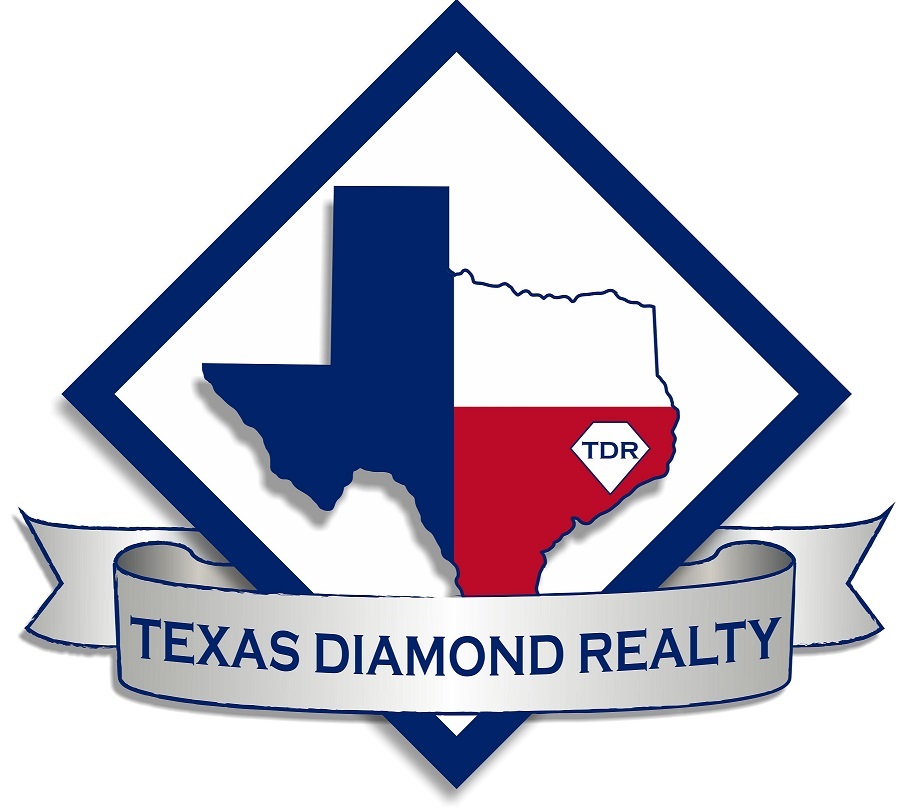A rare M/I Home nestled in the heart of small town Texas. Inside this recent construction home you’ll find an open concept first level. The generous sized kitchen features granite countertops and stainless appliances. The primary bedroom is also located on the first level with an adjoining ensuite bath and large walk-in closet. The second level features a secondary living room/game room large enough for game night or watching the big game! The second level also features three large bedrooms and two bathrooms. Zoned to acclaimed Alvin ISD and no rear neighbors, what more could you ask for? This beautiful home is positioned far enough away from the city to take in the night sky, but close enough to everything Houston has to offer. What are you waiting for? Phone the listing agent for a private tour today!
| District: | Alvin |
| Elementary School: | Alvin Elementary School |
| Middle School: | Alvin Junior High School |
| High School: | Alvin High School |
| Tax Year | Cost/sqft | Market Value | Change | Tax Assessment | Change |
|---|---|---|---|---|---|
| 2023 | $126.63 | $335,310 | 2.74% | $335,310 | 2.74% |
| 2022 | $123.25 | $326,360 | 19.58% | $326,360 | 19.58% |
| 2021 | $103.07 | $272,920 | 65.52% | $272,920 | 65.52% |
| 2020 | $62.27 | $164,890 | $164,890 |
2023 Brazoria County Appraisal District Tax Value |
|
|---|---|
| Market Land Value: | $59,480 |
| Market Improvement Value: | $275,830 |
| Total Market Value: | $335,310 |
2023 Tax Rates |
|
|---|---|
| ALVIN CITY: | 0.6850 % |
| BRAZORIA CTY CONSERV/RECLAM #3: | 0.1500 % |
| BRAZORIA COUNTY: | 0.2707 % |
| ALVIN COMMUNITY COLLEGE: | 0.1513 % |
| COUNTY ROAD & BRIDGE: | 0.0433 % |
| ALVIN ISD: | 1.1923 % |
| BRAZORIA COUNTY MUD #73: | 0.7000 % |
| Total Tax Rate: | 3.1925 % |
