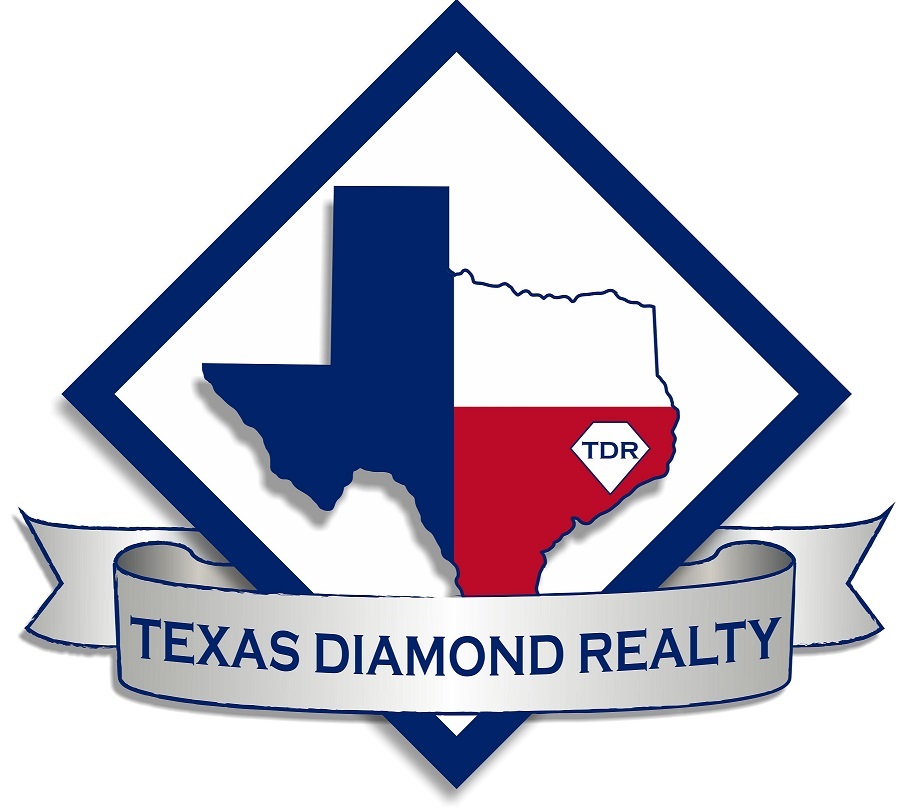General Description
Sold Price Range:
$482,001 - $552,000
Address:
4731 County Road 172
Legal Description:
LOST ROAD RANCH S/D SEC I (A0100 F MOORE) LOT 11 ACRES 5.71
Property Type:
Country Homes/Acreage - Free Standi
Bedrooms:
4 - 5 Bedroom(s)
Baths:
4 Full & 1 Half Bath(s)
Year Built:
1995 / Seller
Building Sqft.:
2,861266(m²) /Appraisal
Lot Size:
12.26 Acres 49,614(m²) /Appraisal District
Land Use:
Cattle Ranch,Horse Farm,Horses Allowed,Mobile Home Allowed,Unrestricted
Road Frontage:
County Maintained
Interior Features
Number Of Dinning Area:
Family Room, Guest Suite w/Kitchen, Sun Room, Utility Room in House
Fireplace:
1/Wood Burning Fireplace
Bathroom Description:
Primary w/Tub, Whirlpool/Jetted Tub
Room Description:
Family Room, Guest Suite w/Kitchen, Sun Room, Utility Room in House
Kitchen Description:
Breakfast Bar, Island w/ Cooktop, Kitchen open to Family Room, Pots/Pans Drawers, Reverse Osmosis
Bedroom Description:
All Bedrooms Down, Primary Bed - 1st Floor
Cooling:
Central Electric
Heating:
Central Electric
Connections:
Electric Dryer Connections, Washer Connections
Oven:
Convection Oven, Electric Oven, Single Oven
Range:
Freestanding Range, Grill
Energy Feature:
Attic Vents, Ceiling Fans, Digital Program Thermostat, Insulation - Batt
Interior:
Breakfast Bar, Drapes/Curtains/Window Cover, Fire/Smoke Alarm, Island Kitchen, Refrigerator Included
