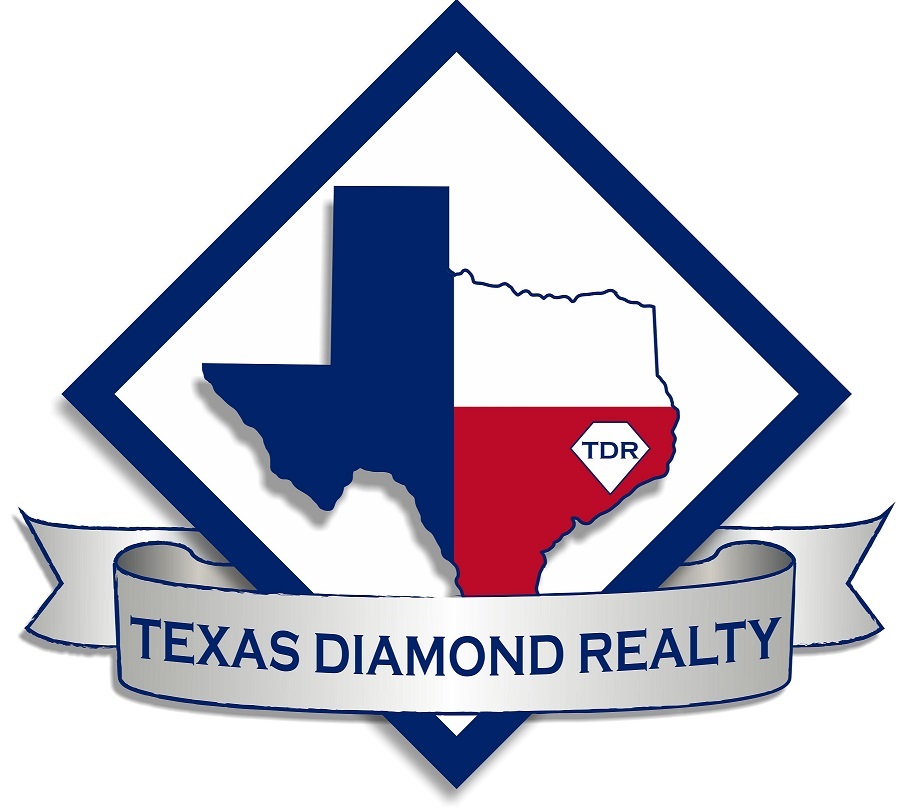
Welcome home to this beautiful property full of surprises. The updated chef's kitchen is sure to impress you with the modern painted cabinets, quartz counters, gas cook top, built in oven, and new dishwasher. The extra flex space leads you to the gorgeous Den showcasing a wet bar with beverage fridge, stone wood burning fireplace with hearth, and prewire for surround sound audio. Get your cup of Joe and take a stroll through the wooded property where your imagination will take you to endless possibilities. You will find covered RV parking, 40amp hookup, an oversized 30'x40' barn that has a divided room pre-plumbed for a new bathroom, extra covered patio, and a storage shed. Wine down in the luxurious updated primary bathroom as you soak up the day in the oversized garden tub. Then, relax on one of the many patios to enjoy the nature all around you. You don't want to miss out on this opportunity. Schedule a private showing today.
| District: | Dayton ISD |
| Elementary School: | Richter Elementary School |
| Middle School: | WOODROW WILSON JUNIOR HIGH |
| High School: | Dayton High School |
