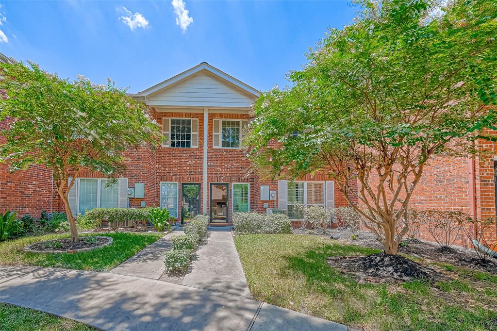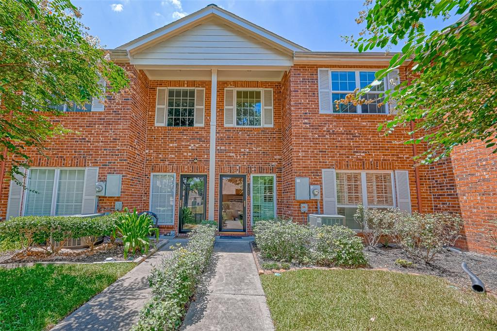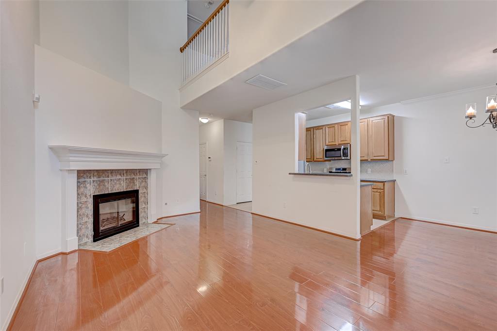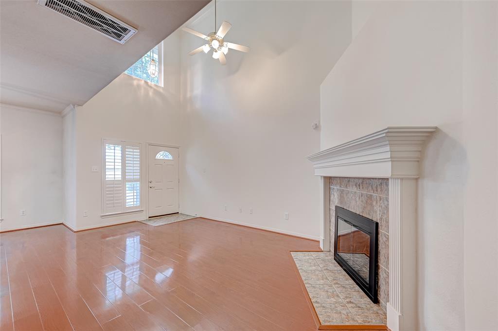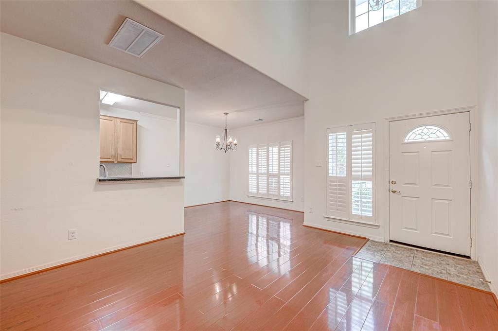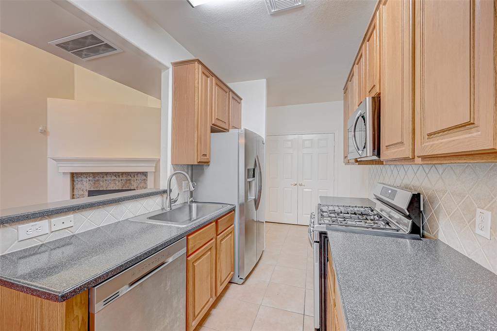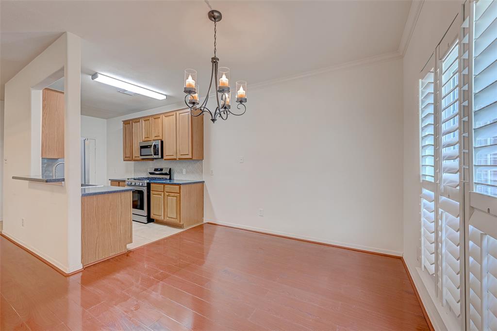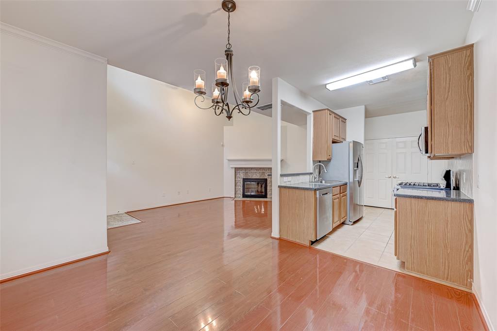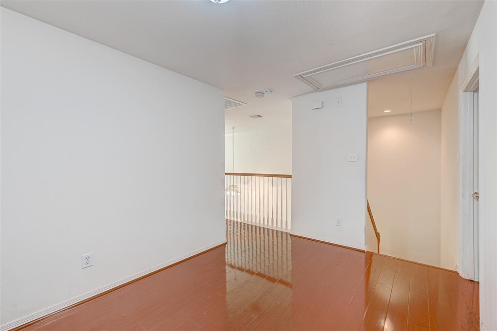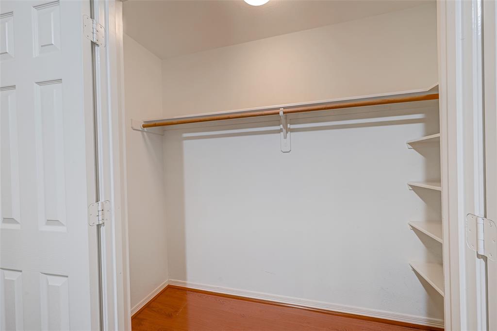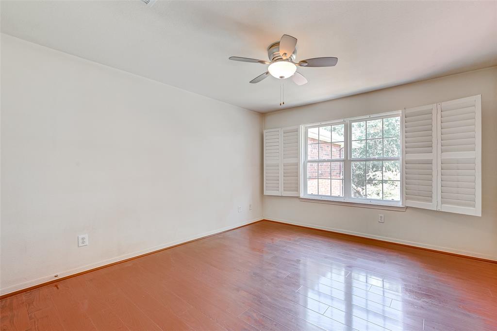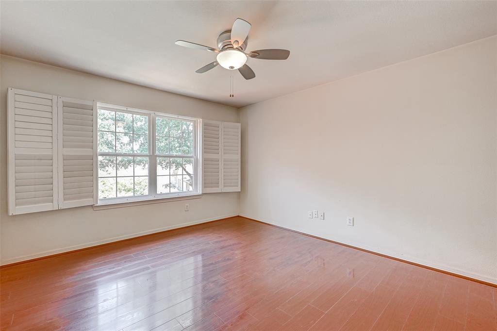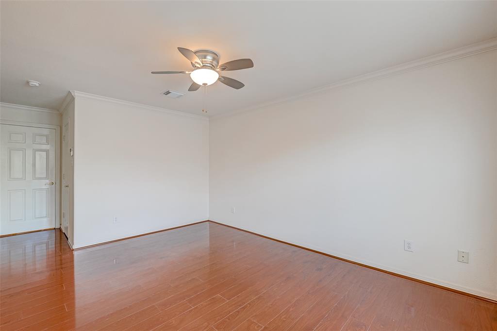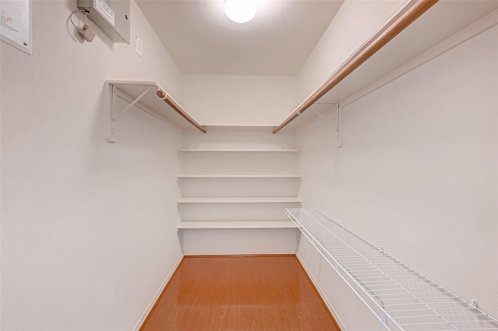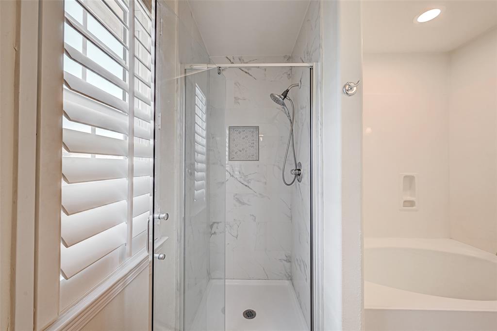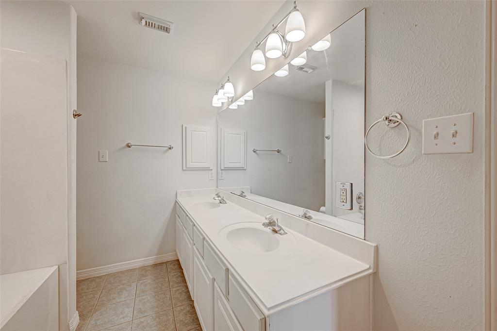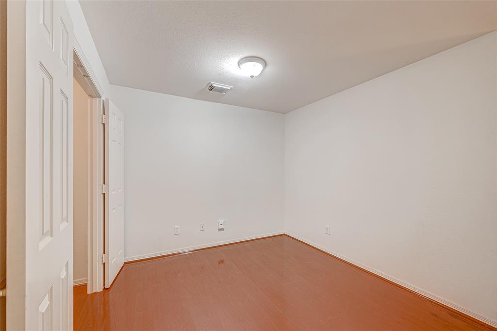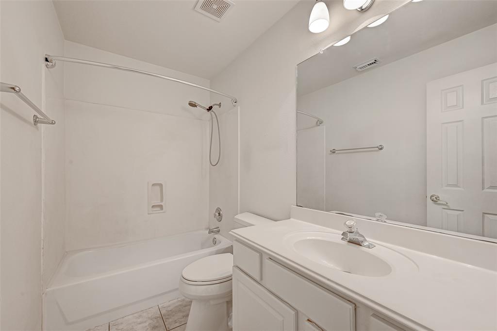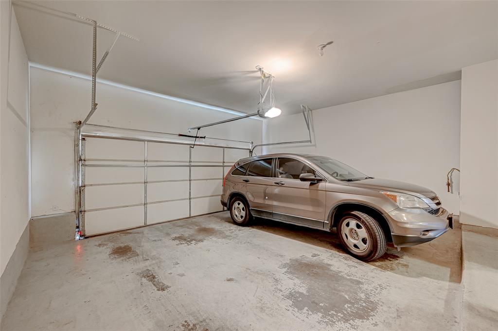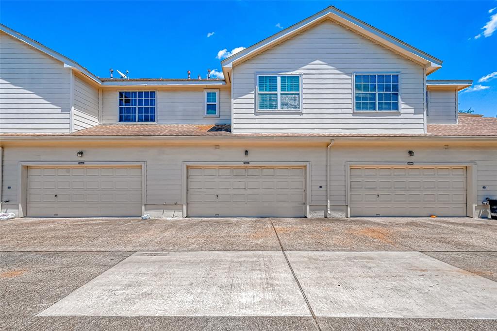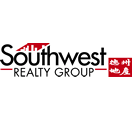Description
Welcome to your dream home in a serene and well-managed neighborhood, ideally situated for convenience and comfort. High ceiling in the living room, an energy-efficient HVAC system and attic insulation optimized for comfort and cost savings. Renovations are from the floors to the sleek gas range in the Kitchen. The primary bathroom has been enhanced with modern fixtures, including new lighting and a stylish shower. The storm door and 3 ½” shutters throughout the property enhance both aesthetic appeal and functionality. Situated near HW6, I-10, and Westpark Tollway, you'll have quick and easy access to your daily destinations. For those who appreciate the outdoors, the enchanting Bishop Fiorenza Park is just a short walk away. Refrigerator, Washer, and dryer included. No flood in Harvey. Your dream home awaits, ready for you to move in and embark on a new chapter of living.
Rooms
Exterior
Interior
Lot information
Financial
Additional information
*Disclaimer: Listing broker's offer of compensation is made only to participants of the MLS where the listing is filed.
View analytics
Total views

Estimated electricity cost
Mortgage
Subdivision Facts
-----------------------------------------------------------------------------

----------------------
Schools
School information is computer generated and may not be accurate or current. Buyer must independently verify and confirm enrollment. Please contact the school district to determine the schools to which this property is zoned.
Assigned schools
Nearby schools 
Noise factors

Listing broker
Source
Nearby similar homes for sale
Nearby similar homes for rent
Nearby recently sold homes
13646 Garden Grove Ct, Houston, TX 77082. View photos, map, tax, nearby homes for sale, home values, school info...
View all homes on Garden Grove
