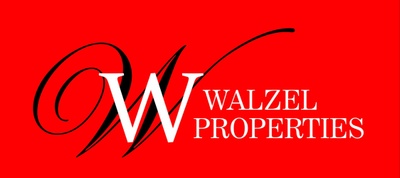General Description
Sold Price Range:
$717,001 - $827,000
Address:
804 Pine Hollow Dr
Legal Description:
ABST 151 S MCKISSICK SUR LOT 16 BLK 2 COWARD CREEK SUB SEC 4
Property Type:
Single-Family
Garage(s):
3 / Attached/Detached
Year Built:
1980 / Appraisal District
Building Sqft.:
3,144292(m²) /Appraisal District
Lot Size:
35,000 Sqft.3,252(m²) /Appraisal District
Maintenance Fee:
$ 50 / Annually
Interior Features
Fireplace:
2/Gas Connections, Wood Burning Fireplace
Room Description:
Breakfast Room, Family Room, Formal Dining, Living Area - 1st Floor, Sun Room, Utility Room in House
Kitchen Description:
Breakfast Bar, Island w/ Cooktop, Pantry, Walk-in Pantry
Bedroom Description:
1 Bedroom Down - Not Primary BR, Primary Bed - 1st Floor, Sitting Area, Split Plan, Walk-In Closet
Bathroom Description:
Full Secondary Bathroom Down, Primary Bath: Separate Shower, Secondary Bath(s): Tub/Shower Combo, Vanity Area
Cooling:
Central Electric, Zoned
Heating:
Central Gas, Zoned
Connections:
Electric Dryer Connections, Gas Dryer Connections, Washer Connections
Energy Feature:
Ceiling Fans, High-Efficiency HVAC, Insulation - Other, HVAC>13 SEER, Digital Program Thermostat
Interior:
Crown Molding, Window Coverings, Formal Entry/Foyer, High Ceiling, Refrigerator Included, Fire/Smoke Alarm
Exterior Features
Private Pool Desc:
Gunite, Heated, In Ground
Exterior Type:
Brick, Wood
Lot Description:
Subdivision Lot
Garage Carport:
Additional Parking, Boat Parking, Double-Wide Driveway, Auto Garage Door Opener, RV Parking, Workshop
Water Sewer:
Public Sewer, Public Water
Exterior:
Back Green Space, Back Yard Fenced, Covered Patio/Deck, Patio/Deck, Porch, Side Yard, Workshop
