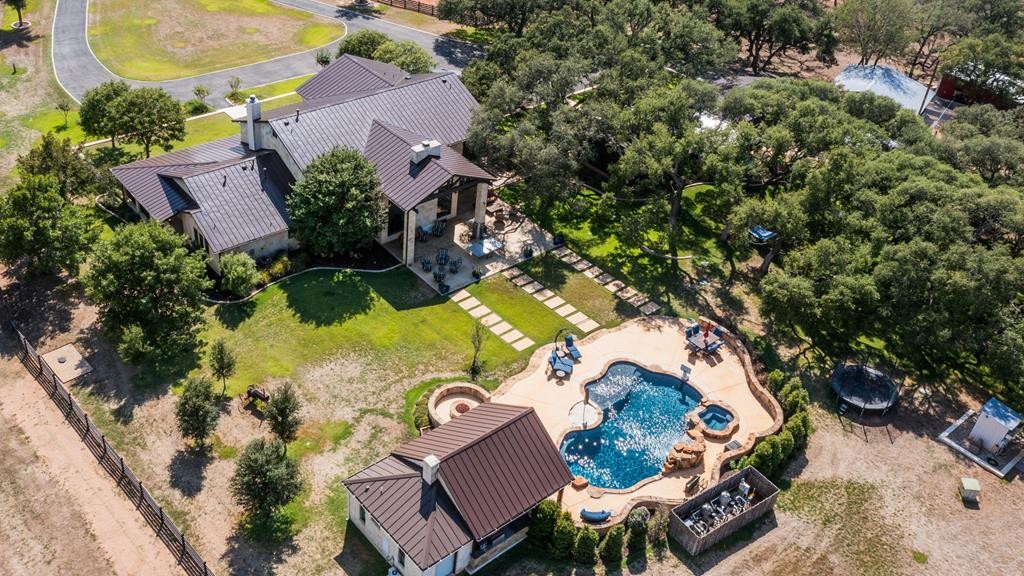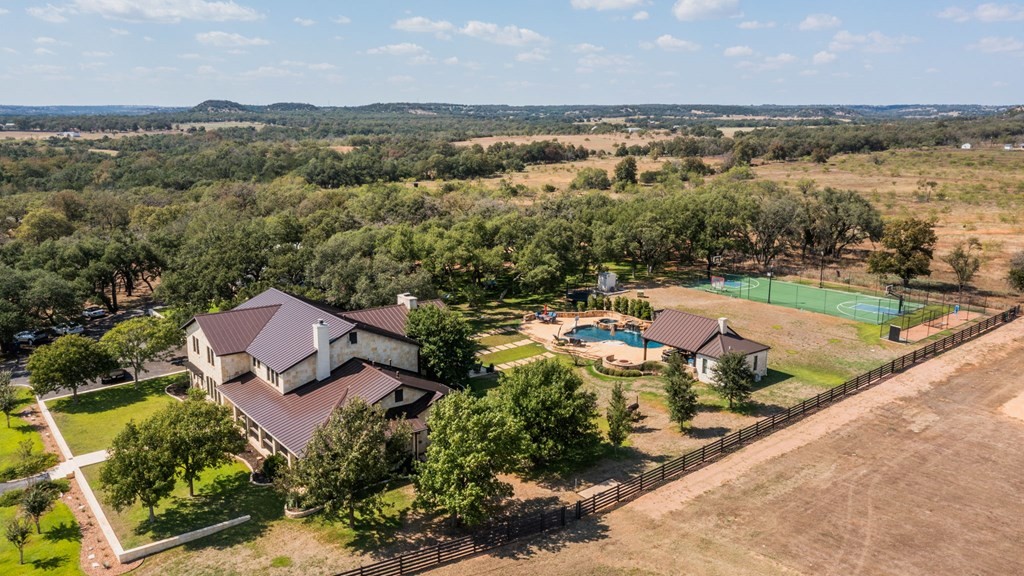Audio narrative 
Description
Discover luxury and comfort in this exquisite estate with stunning vineyard views. Nestled amidst beautiful wine vineyard views, the 6400 sqft main house features six bedrooms, including a master suite with a fireplace, sitting area, and dual walk-in closets, and five bathrooms. Enjoy a grand great room with a vaulted beam ceiling and dual-mode fireplace, alongside a gourmet kitchen equipped with a wine fridge. Entertaining is a breeze with two dining areas, dual office spaces or an additional living area, and a double staircase enhancing the home's grandeur. The property includes a detached air-conditioned three-car garage and a 2300 sqft two bedroom two-bathroom guest house with full amenities and media room. Outdoors, indulge in a pool with a grotto and hot tub, a large cabana with a fireplace, and a full bath, complemented by a grill & bar and fire pit. Additional facilities include a fully equipped gym, chicken coop, craft shop, large workshop, sports court, baseball batting cage, and field. The estate features a lined pond, gated entry, mature landscaping, and is a true sanctuary for those seeking a serene yet luxurious lifestyle
Interior
Exterior
Rooms
Lot information
View analytics
Total views

Property tax

Cost/Sqft based on tax value
| ---------- | ---------- | ---------- | ---------- |
|---|---|---|---|
| ---------- | ---------- | ---------- | ---------- |
| ---------- | ---------- | ---------- | ---------- |
| ---------- | ---------- | ---------- | ---------- |
| ---------- | ---------- | ---------- | ---------- |
| ---------- | ---------- | ---------- | ---------- |
-------------
| ------------- | ------------- |
| ------------- | ------------- |
| -------------------------- | ------------- |
| -------------------------- | ------------- |
| ------------- | ------------- |
-------------
| ------------- | ------------- |
| ------------- | ------------- |
| ------------- | ------------- |
| ------------- | ------------- |
| ------------- | ------------- |
Mortgage
Subdivision Facts
-----------------------------------------------------------------------------

----------------------
Schools
School information is computer generated and may not be accurate or current. Buyer must independently verify and confirm enrollment. Please contact the school district to determine the schools to which this property is zoned.
Assigned schools
Nearby schools 
Listing broker
Source
Nearby similar homes for sale
Nearby similar homes for rent
Nearby recently sold homes
1008 Middle Creek Rd, Fredericksburg, TX 78624. View photos, map, tax, nearby homes for sale, home values, school info...
View all homes on Middle Creek Rd







































